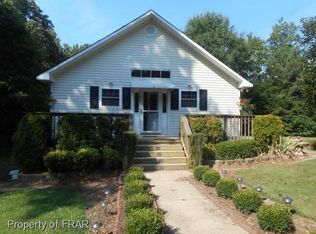Sold for $695,000 on 04/28/23
$695,000
961 Torchwood Road, Carthage, NC 28327
4beds
2,552sqft
Single Family Residence
Built in 2020
27.39 Acres Lot
$812,700 Zestimate®
$272/sqft
$2,333 Estimated rent
Home value
$812,700
$756,000 - $878,000
$2,333/mo
Zestimate® history
Loading...
Owner options
Explore your selling options
What's special
Enjoy peaceful country living! Meandering 700' driveway leads to modern farmhouse built in 2020 tucked away on 27 private acres with serene fishing pond stocked with Catfish, Large Mouth Bass and Bream. Single story 4/2.5 home with open floor plan and over 2,550 square feet of living space. Attached 2 car garage and metal detached 2 car garage/workshop with electricity. Living room with 10' ceiling, wide plank LVP floors, gourmet kitchen with granite counters and subway tile backsplash. Den with powder room off foyer. Huge master suite with large master bathroom and generous walk-in closet. 3 additional bedrooms with walk-in closets. Oversized covered porch overlooks backyard, pond and wooded acreage. Newly added concrete walkway and 25x30 parking pad. Chicken coop included. Bring your chickens! Kinetic Windstream High Speed Internet. Easy commute to Ft. Bragg and surrounding areas.
Zillow last checked: 8 hours ago
Listing updated: February 01, 2025 at 07:00am
Listed by:
Rachel A Hernandez 910-528-0112,
Keller Williams Pinehurst,
Pete Baracaldo Hernandez 910-684-0368,
Keller Williams Pinehurst
Bought with:
Nora T McDonald, 190240
Community Housing Center
Source: Hive MLS,MLS#: 100376671 Originating MLS: Mid Carolina Regional MLS
Originating MLS: Mid Carolina Regional MLS
Facts & features
Interior
Bedrooms & bathrooms
- Bedrooms: 4
- Bathrooms: 3
- Full bathrooms: 2
- 1/2 bathrooms: 1
Primary bedroom
- Level: Main
- Dimensions: 16.11 x 16.1
Bedroom 2
- Level: Main
- Dimensions: 10.11 x 13.3
Bedroom 3
- Level: Main
- Dimensions: 12.6 x 11
Bedroom 4
- Level: Main
- Dimensions: 11 x 12.6
Den
- Level: Main
- Dimensions: 13.1 x 13.4
Dining room
- Level: Main
- Dimensions: 11.5 x 14.2
Kitchen
- Level: Main
- Dimensions: 22 x 9
Laundry
- Level: Main
- Dimensions: 9.2 x 6.9
Living room
- Level: Main
- Dimensions: 15.8 x 21.5
Heating
- Heat Pump, Electric
Cooling
- Central Air
Appliances
- Included: Electric Oven, Built-In Microwave, Refrigerator, Dishwasher
- Laundry: Laundry Room
Features
- Master Downstairs, Walk-in Closet(s), High Ceilings, Ceiling Fan(s), Pantry, Walk-in Shower, Blinds/Shades, Walk-In Closet(s), Workshop
- Flooring: Carpet, LVT/LVP
- Basement: None
- Has fireplace: No
- Fireplace features: None
Interior area
- Total structure area: 2,552
- Total interior livable area: 2,552 sqft
Property
Parking
- Total spaces: 4
- Parking features: Gravel, Concrete, Unpaved
- Uncovered spaces: 4
Features
- Levels: One
- Stories: 1
- Patio & porch: Covered
- Exterior features: None
- Fencing: None
- Has view: Yes
- View description: Pond, Water
- Has water view: Yes
- Water view: Pond,Water
- Frontage type: Pond Front
Lot
- Size: 27.39 Acres
- Dimensions: 269 x 311 x 702 x 438 x 663 x 304 x 418 x 1335 x 29 x 416 x 1079
- Features: Wooded
Details
- Additional structures: Storage, Workshop
- Parcel number: 00006378
- Zoning: RA
- Special conditions: Standard
Construction
Type & style
- Home type: SingleFamily
- Property subtype: Single Family Residence
Materials
- Vinyl Siding
- Foundation: Crawl Space
- Roof: Architectural Shingle,Composition
Condition
- New construction: No
- Year built: 2020
Utilities & green energy
- Sewer: Septic Tank
- Water: Well
Community & neighborhood
Location
- Region: Carthage
- Subdivision: Not In Subdivision
Other
Other facts
- Listing agreement: Exclusive Right To Sell
- Listing terms: Cash,Conventional,FHA,USDA Loan,VA Loan
Price history
| Date | Event | Price |
|---|---|---|
| 4/28/2023 | Sold | $695,000+3%$272/sqft |
Source: | ||
| 4/1/2023 | Pending sale | $675,000$264/sqft |
Source: | ||
| 3/31/2023 | Listed for sale | $675,000+12.5%$264/sqft |
Source: | ||
| 11/22/2021 | Listing removed | -- |
Source: | ||
| 11/20/2021 | Listed for sale | $600,000$235/sqft |
Source: | ||
Public tax history
| Year | Property taxes | Tax assessment |
|---|---|---|
| 2024 | $2,197 -4.4% | $505,160 |
| 2023 | $2,298 -2.2% | $505,160 +11.2% |
| 2022 | $2,350 -3.8% | $454,260 +21.8% |
Find assessor info on the county website
Neighborhood: 28327
Nearby schools
GreatSchools rating
- 7/10Carthage Elementary SchoolGrades: PK-5Distance: 6.2 mi
- 9/10New Century Middle SchoolGrades: 6-8Distance: 4.7 mi
- 7/10Union Pines High SchoolGrades: 9-12Distance: 5 mi

Get pre-qualified for a loan
At Zillow Home Loans, we can pre-qualify you in as little as 5 minutes with no impact to your credit score.An equal housing lender. NMLS #10287.
Sell for more on Zillow
Get a free Zillow Showcase℠ listing and you could sell for .
$812,700
2% more+ $16,254
With Zillow Showcase(estimated)
$828,954