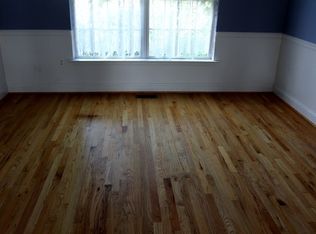Sold for $350,000 on 10/11/24
$350,000
961 Strykers Rd, Phillipsburg, NJ 08865
3beds
1,292sqft
Single Family Residence
Built in 1974
0.36 Acres Lot
$422,800 Zestimate®
$271/sqft
$2,774 Estimated rent
Home value
$422,800
$393,000 - $452,000
$2,774/mo
Zestimate® history
Loading...
Owner options
Explore your selling options
What's special
**Multiple Offers Received- Highest and Best due by Sunday, 9/15 by 5pm. Looking for a solid built brick home in a convenient location? This 3 bedroom, 2 full bath home has a great layout with central air, central vac, electric baseboard heat, and is situated on .37 acres. There is a one car garage with a door leading outback to the private, flat back yard. As you enter the foyer with the slate floor, you are greeted by a spacious living room with a wood burning fireplace. You then walk into the dining room which flows nicely into the kitchen which is great for entertaining. As you head down the hallway, there are 3 nice sized bedrooms with a full bathroom that has double sinks. In the basement, you will find plenty of space to use as a fitness room, recreational room, craft room, or even another family room. There is also a full bathroom, laundry room, and storage/utility room. There are bilco doors leading out to the back yard. Home is close to major routes, restaurants, shopping, and hospitals. Make this home yours and put your finishing touches on it! Home being sold as is - estate sale.
Zillow last checked: 8 hours ago
Listing updated: October 11, 2024 at 09:31am
Listed by:
Kristina Fattorusso 610-730-5178,
RE/MAX Real Estate
Bought with:
Eunice Nicusanti, AB029234A
BHHS Fox & Roach Easton
Source: GLVR,MLS#: 745069 Originating MLS: Lehigh Valley MLS
Originating MLS: Lehigh Valley MLS
Facts & features
Interior
Bedrooms & bathrooms
- Bedrooms: 3
- Bathrooms: 2
- Full bathrooms: 2
Heating
- Baseboard, Electric
Cooling
- Central Air, Ceiling Fan(s)
Appliances
- Included: Dryer, Dishwasher, Electric Dryer, Electric Oven, Electric Range, Electric Water Heater, Refrigerator, Water Softener Owned, Washer
- Laundry: Washer Hookup, Dryer Hookup, ElectricDryer Hookup, Lower Level
Features
- Dining Area, Separate/Formal Dining Room, Entrance Foyer, Kitchen Island, Central Vacuum
- Flooring: Carpet, Linoleum, Slate, Tile
- Basement: Exterior Entry,Full,Partially Finished,Sump Pump,Walk-Out Access,Rec/Family Area
- Has fireplace: Yes
- Fireplace features: Living Room
Interior area
- Total interior livable area: 1,292 sqft
- Finished area above ground: 1,181
- Finished area below ground: 111
Property
Parking
- Total spaces: 1
- Parking features: Built In, Garage, Off Street, Garage Door Opener
- Garage spaces: 1
Features
- Levels: One
- Stories: 1
Lot
- Size: 0.36 Acres
- Features: Flat
Details
- Parcel number: 15000860500019
- Zoning: R150
- Special conditions: Estate
Construction
Type & style
- Home type: SingleFamily
- Architectural style: Ranch
- Property subtype: Single Family Residence
Materials
- Aluminum Siding, Brick
- Roof: Asphalt,Fiberglass
Condition
- Unknown
- Year built: 1974
Utilities & green energy
- Electric: Circuit Breakers
- Sewer: Septic Tank
- Water: Well
Community & neighborhood
Security
- Security features: Smoke Detector(s)
Location
- Region: Phillipsburg
- Subdivision: Not in Development
Other
Other facts
- Listing terms: Cash,Conventional
- Ownership type: Fee Simple
Price history
| Date | Event | Price |
|---|---|---|
| 10/11/2024 | Sold | $350,000+7.7%$271/sqft |
Source: | ||
| 9/16/2024 | Pending sale | $325,000$252/sqft |
Source: | ||
| 9/11/2024 | Listed for sale | $325,000$252/sqft |
Source: | ||
Public tax history
| Year | Property taxes | Tax assessment |
|---|---|---|
| 2025 | $5,729 | $191,800 |
| 2024 | $5,729 +9.5% | $191,800 |
| 2023 | $5,234 -3.8% | $191,800 |
Find assessor info on the county website
Neighborhood: 08865
Nearby schools
GreatSchools rating
- 8/10Lopatcong Twp Middle SchoolGrades: 5-8Distance: 0.9 mi
- 3/10Lopatcong Elementary SchoolGrades: PK-4Distance: 1.1 mi
Schools provided by the listing agent
- District: Phillipsburg
Source: GLVR. This data may not be complete. We recommend contacting the local school district to confirm school assignments for this home.

Get pre-qualified for a loan
At Zillow Home Loans, we can pre-qualify you in as little as 5 minutes with no impact to your credit score.An equal housing lender. NMLS #10287.
Sell for more on Zillow
Get a free Zillow Showcase℠ listing and you could sell for .
$422,800
2% more+ $8,456
With Zillow Showcase(estimated)
$431,256