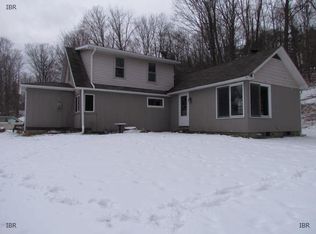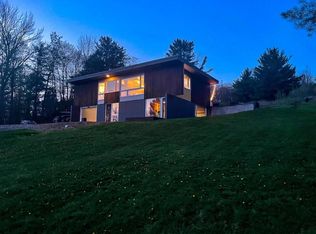HUD Home. Abstract and survey are the responsibility of the purchaser. Disclosures Attached. This raised ranch home in rural Ithaca has an additional 828 sq ft of finished walkout basement! This extra living space includes a bedroom, full bath and family room. The good sized living room has an oversized sliding glass door to let in an abundance of natural light. Located just 15 minutes outside of the city, enjoy all that the country has to offer with various amenities close by!
This property is off market, which means it's not currently listed for sale or rent on Zillow. This may be different from what's available on other websites or public sources.

