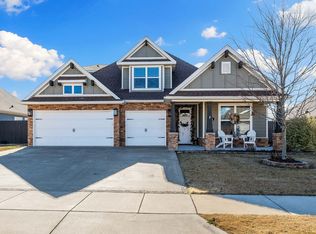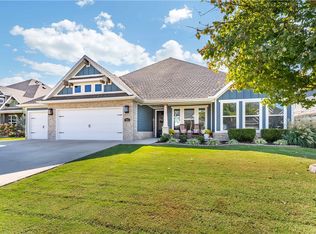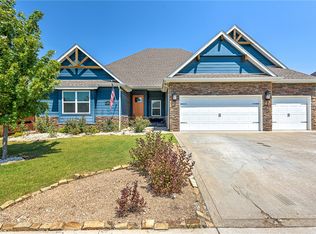Welcome to Maple Estates in Centerton, Arkansas! Located in the Bentonville School District -- and next to Bentonville West High School and Gamble Elementary. Community Amenities include a Pool and Clubhouse. Architectural Control Committee and POA. These Craftsman style homes boast the perfect blend of modern and farmhouse and are loaded with Designer Finishes and Incredible Upgrades. The homes feature LED Lighting, 3cm Granite, Wood Flooring, Indoor & Outdoor Fireplaces, Irrigation, Vaulted Ceilings, Open Living, Soft-Close Cabinet Hardware, Eat-In Kitchens, Over-sized Pantries, Stainless-Steel Appliances, Under-Mount Sinks, Plumbed for Central Vacuum and Under-Cabinet Lighting. The Master Bath showcases a Free-Standing Soaker-Tub and Generous Walk-In Shower. Also included are Gutters, Fencing, Blinds. Don't miss your opportunity to own one of these amazing homes and become part of this community!
This property is off market, which means it's not currently listed for sale or rent on Zillow. This may be different from what's available on other websites or public sources.


