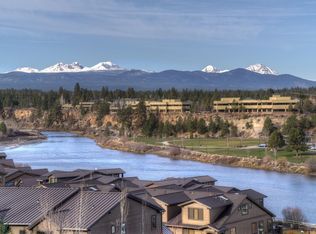Bluffs at Old Mill - 3 bdrm 3.5 bath Fully Furnished - View of the mountains, river and overlooking Old Mill. Nicely appointed fully frunished townhome with attached 2 car garage, move-in ready! No Pets Allowed (RLNE2266502)
This property is off market, which means it's not currently listed for sale or rent on Zillow. This may be different from what's available on other websites or public sources.
