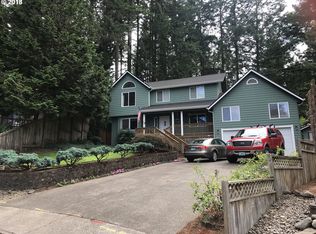PROPERTY HAS SALE PENDING BUT BACK-UP OFFER WOULD BE A GOOD IDEA. HAVE YOUR AGENT CALL LISTING AGENT FOR DATA. LOVELY HOME IN TOWN BUT NESTLED IN ITS OWN FOREST = FOREST PRIVACY -LODGE STYLE HOME. THIS IS A VERY COZY HOME WITH AN OVERSIZED GARAGE WITH STORAGE LOFT. THERE IS AN OUTDOOR HOT TUB AND EVEN A PLAY HOUSE IN THE BACK YARD. LOTS OF DECKING. CULDESAC LOCATION MEANS LOW TRAFFIC.
This property is off market, which means it's not currently listed for sale or rent on Zillow. This may be different from what's available on other websites or public sources.

