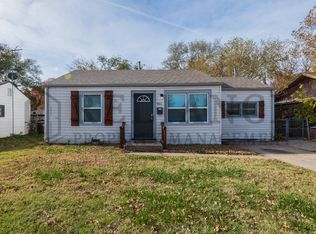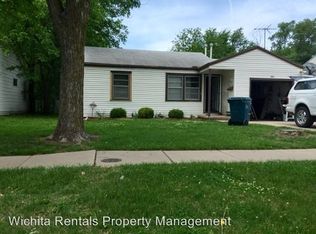Sold
Price Unknown
961 S Pineridge Rd, Wichita, KS 67218
3beds
916sqft
Single Family Onsite Built
Built in 1949
6,098.4 Square Feet Lot
$113,400 Zestimate®
$--/sqft
$1,114 Estimated rent
Home value
$113,400
$103,000 - $125,000
$1,114/mo
Zestimate® history
Loading...
Owner options
Explore your selling options
What's special
Discover the charm of this cozy, move-in-ready home in southeast Wichita! Ideal for first-time buyers, downsizers, or savvy investors seeking to expand their rental portfolio, this single-story gem features just under 1,000 square feet of thoughtfully designed space. The split-bedroom layout includes two bedrooms and a bath on one side, with a private third bedroom and second bath on the other. Natural light fills the inviting living room, which seamlessly connects to the kitchen—perfect for meal prep with ample counter space and storage. Recent updates like fresh interior paint and new windows (all but one) make this home shine. Plus, a $1,500 appliance credit is available with a satisfactory offer, making it truly move-in ready. Step outside to enjoy the spacious, fenced backyard, ideal for outdoor activities. Conveniently located near major employers and popular local spots, this property offers a perfect blend of comfort and accessibility. Don’t miss this opportunity!
Zillow last checked: 8 hours ago
Listing updated: November 14, 2024 at 07:07pm
Listed by:
Teresa Winfield CELL:316-518-9668,
Keller Williams Signature Partners, LLC
Source: SCKMLS,MLS#: 646665
Facts & features
Interior
Bedrooms & bathrooms
- Bedrooms: 3
- Bathrooms: 2
- Full bathrooms: 2
Primary bedroom
- Description: Laminate - Other
- Level: Main
- Area: 120
- Dimensions: 10x12
Bedroom
- Description: Laminate - Other
- Level: Main
- Area: 108
- Dimensions: 9x12
Bedroom
- Description: Laminate - Other
- Level: Main
- Area: 90
- Dimensions: 9x10
Kitchen
- Description: Tile
- Level: Main
- Area: 110
- Dimensions: 10x11
Living room
- Description: Laminate - Other
- Level: Main
- Area: 225
- Dimensions: 15x15
Heating
- Forced Air, Natural Gas
Cooling
- Central Air, Electric
Appliances
- Included: Dishwasher, Disposal
- Laundry: Main Level
Features
- Doors: Storm Door(s)
- Windows: Storm Window(s)
- Basement: None
- Has fireplace: No
Interior area
- Total interior livable area: 916 sqft
- Finished area above ground: 916
- Finished area below ground: 0
Property
Parking
- Parking features: None
Features
- Levels: One
- Stories: 1
- Patio & porch: Patio
- Exterior features: Guttering - ALL
- Fencing: Chain Link
Lot
- Size: 6,098 sqft
- Features: Standard
Details
- Parcel number: 1272504204028.00
Construction
Type & style
- Home type: SingleFamily
- Architectural style: A-Frame
- Property subtype: Single Family Onsite Built
Materials
- Vinyl/Aluminum
- Foundation: Crawl Space
- Roof: Composition
Condition
- Year built: 1949
Utilities & green energy
- Gas: Natural Gas Available
- Utilities for property: Sewer Available, Natural Gas Available, Public
Community & neighborhood
Location
- Region: Wichita
- Subdivision: PURCELLS
HOA & financial
HOA
- Has HOA: No
Other
Other facts
- Ownership: Corporate non-REO
- Road surface type: Paved
Price history
Price history is unavailable.
Public tax history
| Year | Property taxes | Tax assessment |
|---|---|---|
| 2024 | $776 +1.8% | $8,165 +10.6% |
| 2023 | $762 +9.5% | $7,383 |
| 2022 | $696 +2.1% | -- |
Find assessor info on the county website
Neighborhood: Fabrique
Nearby schools
GreatSchools rating
- 4/10Caldwell Elementary SchoolGrades: PK-5Distance: 0.2 mi
- 4/10Curtis Middle SchoolGrades: 6-8Distance: 0.2 mi
- NAChisholm Life Skills CenterGrades: 10-12Distance: 2.1 mi
Schools provided by the listing agent
- Elementary: Caldwell
- Middle: Curtis
- High: Southeast
Source: SCKMLS. This data may not be complete. We recommend contacting the local school district to confirm school assignments for this home.

