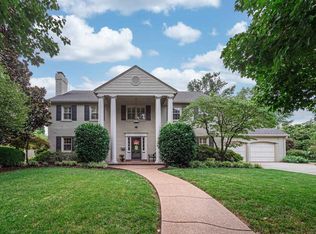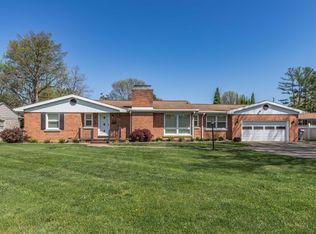Eastside ranch style home with lots of character and updates! Enjoy a totally remodeled Kitchen with a quaint breakfast room and a wall of built in cabinets, a Family Room addition with a beautiful custom fireplace and mantle with built in bookcases and cabinets, and a large Living Room that features a fireplace and opens into the spacious Dining Room with chandelier. The floor plan also includes a Guest Bedroom, and a Master Suite with a sitting area. The Baths have been updated with Toto commodes. The furnace, AC, and water heater are new. The lower level has a Laundry Room and bright Family Room with cozy fireplace. Interior details include crown molding, built-in hall cabinets and drawers, and recessed lights. The property offers a 2.5 car attached garage, a 1 car detached garage, garden spot, a well for the sprinkler, and a large fenced-in back yard. Numerous updates to the exterior including gutters and downspouts, drains, sewer pipe, landscaping, paint, and doors and shutters. New roof, and new blown-in insulation. Full-house, exterior generator.
This property is off market, which means it's not currently listed for sale or rent on Zillow. This may be different from what's available on other websites or public sources.


