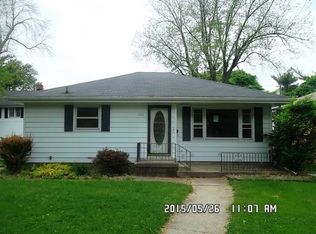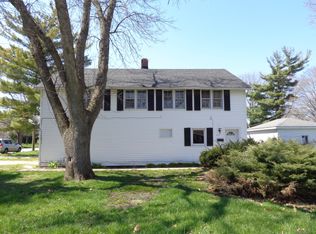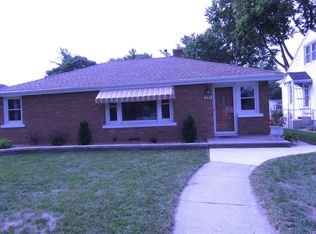Closed
$183,000
961 S 8th Ave, Kankakee, IL 60901
3beds
1,120sqft
Single Family Residence
Built in 1953
7,500 Square Feet Lot
$191,400 Zestimate®
$163/sqft
$1,922 Estimated rent
Home value
$191,400
$178,000 - $205,000
$1,922/mo
Zestimate® history
Loading...
Owner options
Explore your selling options
What's special
A beautiful, well taken care home Located near the Kankakee County Museum, Schools and Gov. Small Memorial Park. This family has lived in this home for 60 plus years. Immaculate hardwood floors in all 3 bedrooms and living room. So much love went into this home from taking care of the yard to everything in this home. The kitchen/dining area has linoleum flooring with older cabinets that are in excellent condition, all appliances stay. A partially finished basement with electric fireplace, a shower, a sink and laundry in basement. A 2 car garage with concrete flooring and comes with garage door openers, and garage also has has nice covered patio to sit under and enjoy your back yard. There is another smaller patio out the back door that would be great for grilling, back yard is also fenced in. Home was built in 1953, windows replaced in Nov 2011, Roof 2015, furnace/Ac 2023. Water heater 2003, washer 2020, dryer 2024, come make this home your home, Home is move in ready.
Zillow last checked: 8 hours ago
Listing updated: March 20, 2025 at 08:08pm
Listing courtesy of:
Donna Gardner 815-953-5146,
Village Realty Inc,
Jeffrey Gardner 815-953-5922,
Village Realty Inc
Bought with:
Maria Arseneau, ABR
Berkshire Hathaway HomeServices Speckman Realty
Source: MRED as distributed by MLS GRID,MLS#: 12289364
Facts & features
Interior
Bedrooms & bathrooms
- Bedrooms: 3
- Bathrooms: 1
- Full bathrooms: 1
Primary bedroom
- Features: Flooring (Hardwood)
- Level: Main
- Area: 144 Square Feet
- Dimensions: 12X12
Bedroom 2
- Features: Flooring (Hardwood)
- Level: Main
- Area: 120 Square Feet
- Dimensions: 12X10
Bedroom 3
- Features: Flooring (Hardwood)
- Level: Main
- Area: 120 Square Feet
- Dimensions: 12X10
Family room
- Features: Flooring (Other)
- Level: Basement
- Area: 455 Square Feet
- Dimensions: 13X35
Kitchen
- Features: Kitchen (Eating Area-Table Space), Flooring (Vinyl)
- Level: Main
- Area: 160 Square Feet
- Dimensions: 16X10
Laundry
- Features: Flooring (Other)
- Level: Basement
- Area: 273 Square Feet
- Dimensions: 21X13
Living room
- Features: Flooring (Hardwood)
- Level: Main
- Area: 221 Square Feet
- Dimensions: 13X17
Heating
- Natural Gas
Cooling
- Central Air
Appliances
- Included: Range, Microwave, Refrigerator, Washer, Dryer
- Laundry: In Unit
Features
- 1st Floor Bedroom, 1st Floor Full Bath
- Flooring: Hardwood
- Doors: Storm Door(s)
- Basement: Partially Finished,Block,Full
Interior area
- Total structure area: 2,240
- Total interior livable area: 1,120 sqft
- Finished area below ground: 450
Property
Parking
- Total spaces: 2
- Parking features: Gravel, Garage Door Opener, On Site, Garage Owned, Detached, Garage
- Garage spaces: 2
- Has uncovered spaces: Yes
Accessibility
- Accessibility features: No Disability Access
Features
- Stories: 1
- Patio & porch: Patio
- Fencing: Fenced
Lot
- Size: 7,500 sqft
- Dimensions: 50 X 150
Details
- Parcel number: 16170641201300
- Zoning: SINGL
- Special conditions: None
Construction
Type & style
- Home type: SingleFamily
- Property subtype: Single Family Residence
Materials
- Brick
- Foundation: Block
- Roof: Asphalt
Condition
- New construction: No
- Year built: 1953
Utilities & green energy
- Electric: Circuit Breakers, 100 Amp Service
- Sewer: Public Sewer
- Water: Public
Community & neighborhood
Security
- Security features: Carbon Monoxide Detector(s)
Community
- Community features: Park, Curbs, Sidewalks, Street Lights, Street Paved
Location
- Region: Kankakee
Other
Other facts
- Listing terms: Conventional
- Ownership: Fee Simple
Price history
| Date | Event | Price |
|---|---|---|
| 3/20/2025 | Sold | $183,000+1.7%$163/sqft |
Source: | ||
| 2/21/2025 | Contingent | $179,900$161/sqft |
Source: | ||
| 2/18/2025 | Listed for sale | $179,900$161/sqft |
Source: | ||
Public tax history
| Year | Property taxes | Tax assessment |
|---|---|---|
| 2024 | $1,347 -7.5% | $42,739 +12.2% |
| 2023 | $1,456 -5.9% | $38,075 +14.3% |
| 2022 | $1,548 -4.1% | $33,326 +10.5% |
Find assessor info on the county website
Neighborhood: 60901
Nearby schools
GreatSchools rating
- 1/10Taft Primary SchoolGrades: K-3Distance: 0.3 mi
- 2/10Kankakee Junior High SchoolGrades: 7-8Distance: 2.4 mi
- 2/10Kankakee High SchoolGrades: 9-12Distance: 0.6 mi
Schools provided by the listing agent
- Elementary: Taft Primary School
- Middle: John Kennedy Middle Grade School
- High: Kankakee High School
- District: 111
Source: MRED as distributed by MLS GRID. This data may not be complete. We recommend contacting the local school district to confirm school assignments for this home.

Get pre-qualified for a loan
At Zillow Home Loans, we can pre-qualify you in as little as 5 minutes with no impact to your credit score.An equal housing lender. NMLS #10287.


