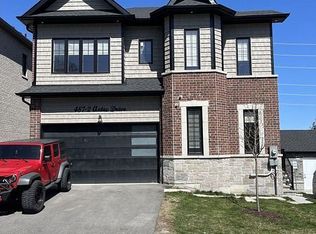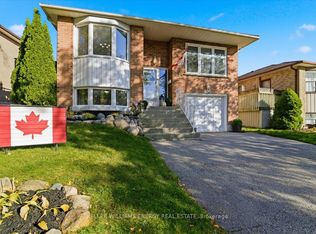Welcome To 961 Roundelay Drive. This Stunning 3+1 Bedroom Raised Bungalow W/Finished Walkout Basement Has Been Fully Renovated & Offers A Modern, Updated Eat-In Kitchen W/Stainless Steel Appliances, Quartz Countertops & Backsplash, Porcelain Floors & A Walkout To The Side Deck. The Living Area Features A Custom Built- In Wall Unit & Large Window (New) Luxury Vinyl Flooring & Pot Lights Throughout. The Lower Level Features A Large Rec Room W/ Fireplace, 2 Pc Powder Room & An Additional Room That Can Be used As a 4th Bedroom, Home Office, Play Room or Den. Direct Garage Access. Walkout From the Basement To the Fully Fenced Backyard Oasis W/Fenced In Inground Pool, A Great Space For Entertaining Summer Parties. Located In A Great Family Friendly Neighbourhood, Close To Schools, Parks, Shops, Restaurants & So Much More!
This property is off market, which means it's not currently listed for sale or rent on Zillow. This may be different from what's available on other websites or public sources.


