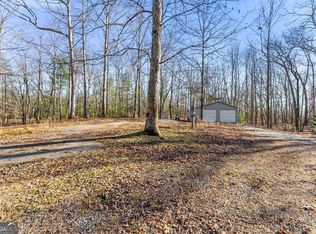Closed
$420,760
961 Robert Jarrard Rd, Cleveland, GA 30528
3beds
2,806sqft
Single Family Residence
Built in 1975
3.61 Acres Lot
$418,400 Zestimate®
$150/sqft
$2,848 Estimated rent
Home value
$418,400
Estimated sales range
Not available
$2,848/mo
Zestimate® history
Loading...
Owner options
Explore your selling options
What's special
Nestled in the heart of scenic Kellum Valley in Cleveland, this 3-bedroom, 2-bath all-brick ranch home offers the perfect blend of comfort, space, and natural beauty. Set on 3.61+/- acres of level to gently rolling land, this home features breathtaking year-round mountain views through a dramatic wall of windows in the vaulted-ceiling living room. A fireplace in both the living room and great room adds warmth and charm, making the home feel inviting in every season. The main-level layout includes a formal dining room, a bright breakfast nook, and a spacious kitchen with an abundance of cabinetry-perfect for gatherings and everyday living. A dedicated laundry room adds convenience, while a full canning kitchen in the basement opens up even more possibilities. Car enthusiasts or hobbyists will love the attached garage on the main level and the second garage in the basement, with a drive-around access for easy entry. Outside, the natural landscaping is a true highlight, featuring blooming azaleas and rhododendron, along with a tack barn/outbuilding and space for RV parking. Whether you're looking for a full-time residence or a serene mountain retreat, this property delivers peace, privacy, and functionality in one of Cleveland's most picturesque settings.
Zillow last checked: 8 hours ago
Listing updated: May 29, 2025 at 10:09am
Listed by:
Sharon Pardue 706-878-6602,
Alco Realty Inc.
Bought with:
Kim Chandler, 205771
Coldwell Banker Upchurch Realty
Source: GAMLS,MLS#: 10501396
Facts & features
Interior
Bedrooms & bathrooms
- Bedrooms: 3
- Bathrooms: 2
- Full bathrooms: 2
- Main level bathrooms: 2
- Main level bedrooms: 3
Dining room
- Features: Seats 12+
Kitchen
- Features: Breakfast Area, Country Kitchen, Pantry
Heating
- Central, Electric, Heat Pump
Cooling
- Attic Fan, Ceiling Fan(s), Central Air, Electric, Heat Pump
Appliances
- Included: Dishwasher, Disposal, Electric Water Heater, Ice Maker, Oven/Range (Combo), Refrigerator
- Laundry: Mud Room
Features
- Bookcases, High Ceilings, Master On Main Level
- Flooring: Carpet, Hardwood, Laminate
- Basement: Exterior Entry,Full,Unfinished
- Attic: Pull Down Stairs
- Number of fireplaces: 2
- Fireplace features: Factory Built, Family Room, Living Room, Masonry
Interior area
- Total structure area: 2,806
- Total interior livable area: 2,806 sqft
- Finished area above ground: 2,626
- Finished area below ground: 180
Property
Parking
- Parking features: Basement, Garage, Garage Door Opener, Kitchen Level, Parking Pad, RV/Boat Parking, Side/Rear Entrance, Storage
- Has attached garage: Yes
- Has uncovered spaces: Yes
Features
- Levels: One
- Stories: 1
- Patio & porch: Deck
- Exterior features: Garden
- Has view: Yes
- View description: Mountain(s)
Lot
- Size: 3.61 Acres
- Features: Corner Lot, Level, Private
Details
- Additional structures: Barn(s)
- Parcel number: 004 054
Construction
Type & style
- Home type: SingleFamily
- Architectural style: Brick 3 Side,Brick Front,Ranch
- Property subtype: Single Family Residence
Materials
- Brick, Vinyl Siding
- Roof: Metal
Condition
- Resale
- New construction: No
- Year built: 1975
Utilities & green energy
- Sewer: Septic Tank
- Water: Private, Well
- Utilities for property: Cable Available, Electricity Available, Phone Available, Propane, Water Available
Community & neighborhood
Community
- Community features: None
Location
- Region: Cleveland
- Subdivision: None
Other
Other facts
- Listing agreement: Exclusive Right To Sell
Price history
| Date | Event | Price |
|---|---|---|
| 5/29/2025 | Sold | $420,760-1%$150/sqft |
Source: | ||
| 4/29/2025 | Pending sale | $425,000$151/sqft |
Source: | ||
| 4/25/2025 | Price change | $425,000-5.6%$151/sqft |
Source: | ||
| 4/16/2025 | Listed for sale | $450,000$160/sqft |
Source: | ||
Public tax history
| Year | Property taxes | Tax assessment |
|---|---|---|
| 2024 | $1,944 +27.7% | $124,348 +14.1% |
| 2023 | $1,522 -19.1% | $109,016 +11.5% |
| 2022 | $1,882 +1.4% | $97,764 +20.8% |
Find assessor info on the county website
Neighborhood: 30528
Nearby schools
GreatSchools rating
- 5/10White Co. Intermediate SchoolGrades: PK-5Distance: 5.8 mi
- 5/10White County Middle SchoolGrades: 6-8Distance: 7.2 mi
- 8/10White County High SchoolGrades: 9-12Distance: 5.4 mi
Schools provided by the listing agent
- Elementary: Tesnatee
- Middle: White County
- High: White County
Source: GAMLS. This data may not be complete. We recommend contacting the local school district to confirm school assignments for this home.
Get a cash offer in 3 minutes
Find out how much your home could sell for in as little as 3 minutes with a no-obligation cash offer.
Estimated market value$418,400
Get a cash offer in 3 minutes
Find out how much your home could sell for in as little as 3 minutes with a no-obligation cash offer.
Estimated market value
$418,400
