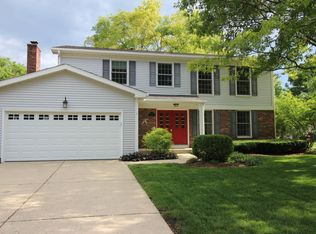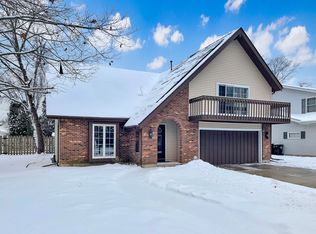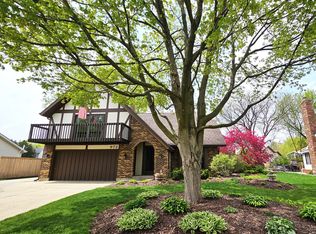Closed
$385,000
961 Ridgewood Ln, Crystal Lake, IL 60014
4beds
2,458sqft
Single Family Residence
Built in 1985
0.27 Acres Lot
$429,900 Zestimate®
$157/sqft
$2,931 Estimated rent
Home value
$429,900
$408,000 - $451,000
$2,931/mo
Zestimate® history
Loading...
Owner options
Explore your selling options
What's special
DESIRABLE Four Colonies Subdivision with EXCELLENT Crystal Lake Schools! This UPDATED OPEN FLOOR PLAN is Located in the EXCELLENT Crystal Lake Schools! 4 Bedroom Home PLUS Loft with Basement with 2 Full & 2 Half Baths Offers SOOO Many Features: Large Deck with Pergola Area & Extra Deep Lot (One of the Largest Yards in the Subdivision) with Shed...You Can Even Find Deer in the Backyard! 2 Story Vaulted Living Room Opens to 2nd Floor Loft! Wood Laminate Floors are Throughout Entire 1st Floor! Freshly Painted Throughout (in 2022 & 2023) in Neutral Tones! All Newer Light Fixtures & Ceiling Fans Throughout! Formal Living Room Opens to Formal Dining Room! Updated Kitchen Offers Dark Cabinets, Added Knobs, Granite Countertops, Undermount Sink & Faucet, Glass & Stone Tiled Backsplash, Under Cabinet Lighting, Stainless Steel Appliances & Ceiling Fan! Separate Eating Area with Ceiling Fan Overlooks Family Room with Fireplace & Built-Ins Freshly Painted White with Recessed Lighting! Sliding Glass Doors Off Family Room Lead to Deck and Expansive Yard! Updated Powder Room with New Vanity, Faucet, Mirror, Fixtures & Lighting! Laundry Room with Shelving for More Storage! Step Up to the 2nd Floor LARGE Loft with Ceiling Fan Overlooking Below - Great for Office or Play Area! Enormous & Updated Master Bedroom Also with Ceiling Fan & Large Walk-In Closet! Completely Updated Master Bathroom with New Dual Sink Solid Surface Vanity, Faucets, Fixtures, Mirrors, Lighting & Large Porcelain Tiled Floors! 2nd Bedroom with Ceiling Fan & Walk-In Closet! 3rd & 4th Bedrooms with Ceiling Fans! REDONE Hall Bathroom with New Sink Granite Vanity, Faucet, Fixtures, Mirror, Lighting & Porcelain Tiled Flooring! Partially Finished Basement GREAT for Finishing with Lots of Possibilities! Half Bath Also Conveniently Located in Basement! NEW Water Heater & Sump Pump Both in 2023! Crawl Space Also Great for Storage! **NEWER WINDOWS** 2 Car Attached Garage with Side Door Access! Park/Playground Right Around the Corner! Minutes to Crystal Lake lake & Dole Mansion that Offers Plenty of Entertainment Including the Largest Farmers Market! Just Minutes to Downtown Crystal Lake with Metra Train Station & Plenty of Restaurants & Shopping! **MULTIPLE OFFERS RECEIVED! CALLING FOR HIGHEST & BEST BY FRIDAY, DECEMBER 22ND AT 3:00 P.M. & EXECUTED CONTRACT TO BE DONE BY 5:00 P.M.**
Zillow last checked: 8 hours ago
Listing updated: February 03, 2024 at 12:00am
Listing courtesy of:
Jackie Reed 847-347-2435,
Keller Williams Success Realty
Bought with:
Timothy Lydon
RE/MAX Plaza
Source: MRED as distributed by MLS GRID,MLS#: 11949230
Facts & features
Interior
Bedrooms & bathrooms
- Bedrooms: 4
- Bathrooms: 4
- Full bathrooms: 2
- 1/2 bathrooms: 2
Primary bedroom
- Features: Flooring (Carpet), Window Treatments (Curtains/Drapes), Bathroom (Full)
- Level: Second
- Area: 273 Square Feet
- Dimensions: 21X13
Bedroom 2
- Features: Flooring (Carpet), Window Treatments (Curtains/Drapes)
- Level: Second
- Area: 140 Square Feet
- Dimensions: 10X14
Bedroom 3
- Features: Flooring (Carpet)
- Level: Second
- Area: 110 Square Feet
- Dimensions: 11X10
Bedroom 4
- Features: Flooring (Carpet), Window Treatments (Curtains/Drapes)
- Level: Second
- Area: 100 Square Feet
- Dimensions: 10X10
Dining room
- Features: Flooring (Wood Laminate), Window Treatments (Curtains/Drapes)
- Level: Main
- Area: 110 Square Feet
- Dimensions: 11X10
Eating area
- Features: Flooring (Wood Laminate)
- Level: Main
- Area: 154 Square Feet
- Dimensions: 14X11
Family room
- Features: Flooring (Wood Laminate), Window Treatments (Curtains/Drapes)
- Level: Main
- Area: 224 Square Feet
- Dimensions: 16X14
Foyer
- Features: Flooring (Wood Laminate)
- Level: Main
- Area: 108 Square Feet
- Dimensions: 18X6
Kitchen
- Features: Kitchen (Eating Area-Table Space), Flooring (Wood Laminate), Window Treatments (Blinds)
- Level: Main
- Area: 144 Square Feet
- Dimensions: 12X12
Laundry
- Features: Flooring (Vinyl)
- Level: Main
- Area: 36 Square Feet
- Dimensions: 9X4
Living room
- Features: Flooring (Wood Laminate), Window Treatments (Curtains/Drapes)
- Level: Main
- Area: 192 Square Feet
- Dimensions: 12X16
Loft
- Features: Flooring (Carpet), Window Treatments (Curtains/Drapes)
- Level: Second
- Area: 180 Square Feet
- Dimensions: 10X18
Recreation room
- Features: Flooring (Other)
- Level: Basement
- Area: 836 Square Feet
- Dimensions: 38X22
Storage
- Features: Flooring (Other)
- Level: Basement
- Area: 184 Square Feet
- Dimensions: 23X8
Walk in closet
- Features: Flooring (Carpet)
- Level: Second
- Area: 42 Square Feet
- Dimensions: 7X6
Heating
- Natural Gas, Forced Air
Cooling
- Central Air
Appliances
- Included: Range, Microwave, Dishwasher, Refrigerator, Washer, Dryer, Disposal, Stainless Steel Appliance(s), Gas Oven, Humidifier
- Laundry: Main Level, In Unit
Features
- Cathedral Ceiling(s), Built-in Features, Walk-In Closet(s), Bookcases, Beamed Ceilings, Open Floorplan
- Flooring: Laminate
- Basement: Partially Finished,Partial
- Number of fireplaces: 1
- Fireplace features: Gas Starter, Family Room
Interior area
- Total structure area: 3,397
- Total interior livable area: 2,458 sqft
Property
Parking
- Total spaces: 2
- Parking features: Asphalt, Garage Door Opener, On Site, Garage Owned, Attached, Garage
- Attached garage spaces: 2
- Has uncovered spaces: Yes
Accessibility
- Accessibility features: No Disability Access
Features
- Stories: 2
- Patio & porch: Deck
Lot
- Size: 0.27 Acres
- Dimensions: 73 X 165 X 78 X 144
- Features: Corner Lot, Mature Trees
Details
- Additional structures: Shed(s)
- Parcel number: 1812476015
- Special conditions: None
- Other equipment: Ceiling Fan(s), Sump Pump
Construction
Type & style
- Home type: SingleFamily
- Property subtype: Single Family Residence
Materials
- Vinyl Siding
- Foundation: Concrete Perimeter
- Roof: Asphalt
Condition
- New construction: No
- Year built: 1985
Details
- Builder model: WOODLAND
Utilities & green energy
- Sewer: Public Sewer
- Water: Public
Community & neighborhood
Security
- Security features: Carbon Monoxide Detector(s)
Community
- Community features: Park, Water Rights, Curbs, Sidewalks, Street Lights, Street Paved
Location
- Region: Crystal Lake
- Subdivision: Four Colonies
Other
Other facts
- Has irrigation water rights: Yes
- Listing terms: Conventional
- Ownership: Fee Simple
Price history
| Date | Event | Price |
|---|---|---|
| 1/31/2024 | Sold | $385,000-3.7%$157/sqft |
Source: | ||
| 12/23/2023 | Contingent | $399,900$163/sqft |
Source: | ||
| 12/20/2023 | Listed for sale | $399,900+23%$163/sqft |
Source: | ||
| 5/26/2021 | Sold | $325,000+12.1%$132/sqft |
Source: | ||
| 4/19/2021 | Pending sale | $290,000$118/sqft |
Source: | ||
Public tax history
| Year | Property taxes | Tax assessment |
|---|---|---|
| 2024 | $9,374 +3.2% | $119,805 +11.3% |
| 2023 | $9,083 +5.2% | $107,622 +9.8% |
| 2022 | $8,630 +4.5% | $97,998 +6.2% |
Find assessor info on the county website
Neighborhood: 60014
Nearby schools
GreatSchools rating
- 6/10Woods Creek Elementary SchoolGrades: K-5Distance: 1 mi
- 4/10Lundahl Middle SchoolGrades: 6-8Distance: 1.2 mi
- 10/10Crystal Lake South High SchoolGrades: 9-12Distance: 1.1 mi
Schools provided by the listing agent
- Elementary: Woods Creek Elementary School
- Middle: Lundahl Middle School
- High: Crystal Lake South High School
- District: 47
Source: MRED as distributed by MLS GRID. This data may not be complete. We recommend contacting the local school district to confirm school assignments for this home.
Get a cash offer in 3 minutes
Find out how much your home could sell for in as little as 3 minutes with a no-obligation cash offer.
Estimated market value$429,900
Get a cash offer in 3 minutes
Find out how much your home could sell for in as little as 3 minutes with a no-obligation cash offer.
Estimated market value
$429,900


