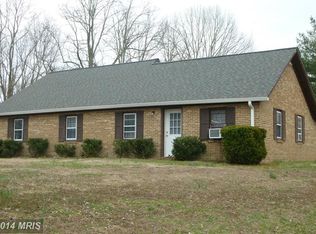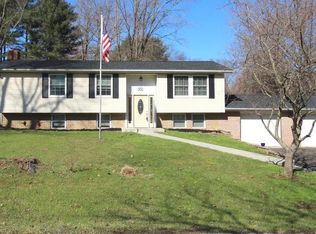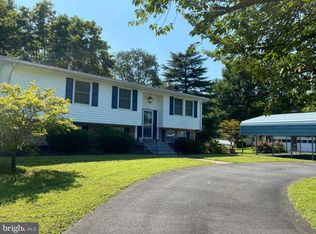Sold for $395,000 on 03/31/23
$395,000
961 Pat Ln, Huntingtown, MD 20639
4beds
2,046sqft
Single Family Residence
Built in 1975
0.79 Acres Lot
$433,900 Zestimate®
$193/sqft
$2,831 Estimated rent
Home value
$433,900
$412,000 - $456,000
$2,831/mo
Zestimate® history
Loading...
Owner options
Explore your selling options
What's special
BEAUTIFULL HOME IN HUNTINGTOWN ** New Flooring & Paint Throughout ** Living Room with beautiful Laminate Flooring * Nice Kitchen with White Cabinets * Dining Area with Slider to Large Deck off Back of House * Primary Bedroom with Updated Primary Bathroom * 2 Additional Bedrooms & Updated Hall Bath ** Lower Level Features a Spacious Rec Room with Wood Burning Stove & Slider to Side Yard Patio * 4th Bedroom * Den/Exercise Room/Could be 5th Bedroom if needed * Laundry Room with Washer, Dryer & Storage * New Vinyl Siding * New Front Door * Beautiful Lot with Park Like Setting * Driveway * Great Huntingtown Location * Not Far From: Shopping, Hospital, Restaurants, Movie Theater, Swimming Pools, Water Park, Chesapeake Bay, Patuxent River, & More! BRING YOUR BEST OFFER...SELLER IS HIGHLY MOTIVATED!!!
Zillow last checked: 8 hours ago
Listing updated: March 31, 2023 at 09:38am
Listed by:
Debra Balderson 410-610-8031,
O'Brien Realty ERA Powered
Bought with:
Ron Nahas, 313038
Resource Network, LLC
Source: Bright MLS,MLS#: MDCA2008796
Facts & features
Interior
Bedrooms & bathrooms
- Bedrooms: 4
- Bathrooms: 2
- Full bathrooms: 2
- Main level bathrooms: 2
- Main level bedrooms: 3
Basement
- Area: 1023
Heating
- Forced Air, Wood Stove, Oil, Wood
Cooling
- Central Air, Ceiling Fan(s), Electric
Appliances
- Included: Dishwasher, Dryer, Ice Maker, Microwave, Oven/Range - Electric, Refrigerator, Cooktop, Washer, Electric Water Heater
- Laundry: Lower Level, Has Laundry, Dryer In Unit, Washer In Unit, Laundry Room
Features
- Primary Bath(s), Floor Plan - Traditional, Dry Wall, Wood Walls
- Flooring: Carpet, Laminate, Luxury Vinyl
- Doors: Sliding Glass
- Windows: Screens, Sliding, Window Treatments
- Basement: Side Entrance,Connecting Stairway,Full,Finished,Improved
- Number of fireplaces: 1
- Fireplace features: Equipment, Free Standing, Brick
Interior area
- Total structure area: 2,046
- Total interior livable area: 2,046 sqft
- Finished area above ground: 1,023
- Finished area below ground: 1,023
Property
Parking
- Parking features: Off Street
Accessibility
- Accessibility features: None
Features
- Levels: Split Foyer,Two
- Stories: 2
- Patio & porch: Deck
- Pool features: None
Lot
- Size: 0.79 Acres
Details
- Additional structures: Above Grade, Below Grade
- Parcel number: 0502096455
- Zoning: A
- Special conditions: Standard
Construction
Type & style
- Home type: SingleFamily
- Property subtype: Single Family Residence
Materials
- Brick
- Foundation: Block
- Roof: Asphalt
Condition
- Very Good
- New construction: No
- Year built: 1975
Utilities & green energy
- Sewer: Septic Exists
- Water: Well
- Utilities for property: Cable Available
Community & neighborhood
Location
- Region: Huntingtown
- Subdivision: Sleepy Hollow
Other
Other facts
- Listing agreement: Exclusive Right To Sell
- Ownership: Fee Simple
Price history
| Date | Event | Price |
|---|---|---|
| 3/31/2023 | Sold | $395,000+1.3%$193/sqft |
Source: | ||
| 2/27/2023 | Contingent | $389,900$191/sqft |
Source: | ||
| 2/19/2023 | Listed for sale | $389,900$191/sqft |
Source: | ||
| 2/7/2023 | Contingent | $389,900$191/sqft |
Source: | ||
| 2/3/2023 | Listed for sale | $389,900$191/sqft |
Source: | ||
Public tax history
| Year | Property taxes | Tax assessment |
|---|---|---|
| 2025 | $3,217 +13.3% | $298,133 +13.3% |
| 2024 | $2,839 +7.2% | $263,100 +3.3% |
| 2023 | $2,647 +3.4% | $254,800 -3.2% |
Find assessor info on the county website
Neighborhood: 20639
Nearby schools
GreatSchools rating
- 6/10Sunderland Elementary SchoolGrades: PK-5Distance: 1.9 mi
- 8/10Northern Middle SchoolGrades: 6-8Distance: 3.1 mi
- 8/10Huntingtown High SchoolGrades: 9-12Distance: 2.1 mi
Schools provided by the listing agent
- District: Calvert County Public Schools
Source: Bright MLS. This data may not be complete. We recommend contacting the local school district to confirm school assignments for this home.

Get pre-qualified for a loan
At Zillow Home Loans, we can pre-qualify you in as little as 5 minutes with no impact to your credit score.An equal housing lender. NMLS #10287.
Sell for more on Zillow
Get a free Zillow Showcase℠ listing and you could sell for .
$433,900
2% more+ $8,678
With Zillow Showcase(estimated)
$442,578

