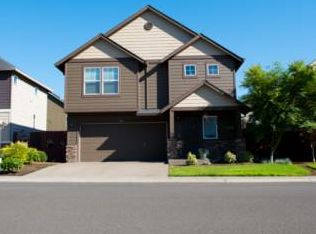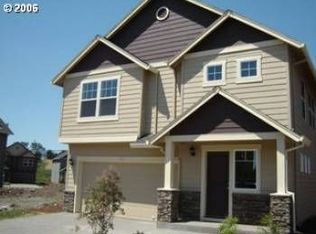Sold
$425,000
961 NW 2nd Ave, Canby, OR 97013
3beds
1,242sqft
Residential, Single Family Residence
Built in 2006
3,484.8 Square Feet Lot
$435,700 Zestimate®
$342/sqft
$2,508 Estimated rent
Home value
$435,700
$410,000 - $462,000
$2,508/mo
Zestimate® history
Loading...
Owner options
Explore your selling options
What's special
This detached 3 bed, 2.5 bath home offers the space, privacy, and location you've been looking for. Just under half a mile to downtown Canby, you’re a stones throw from local favorites like Ebner’s Custom Meats, Pappy’s Greasy Spoon, and Cutsforth’s Market. Inside, enjoy an open main level with laminate floors, kitchen with gas range and access to the fully fenced backyard—complete with a patio, garden beds, tool shed and plenty of room to play and entertain. Upstairs, a primary suite with walk-in closet and ensuite bath, plus two additional bedrooms and a full bath between them round out the floorplan. Central air conditioning and forced air heat help keep utility bills lower and a new roof in 2023 and an attached garage make this home hard to find at this price point. Tucked into the sought-after Yorkfield neighborhood and located on a quiet street, this home blends easy living with an unbeatable location.Home qualifies for FHA, USDA and VA financing. Ask your mortgage broker for more information.
Zillow last checked: 8 hours ago
Listing updated: May 14, 2025 at 12:47pm
Listed by:
Michael Elton 503-367-3221,
eXp Realty, LLC
Bought with:
Kay Grening, 201105096
KOR Realty
Source: RMLS (OR),MLS#: 676985988
Facts & features
Interior
Bedrooms & bathrooms
- Bedrooms: 3
- Bathrooms: 3
- Full bathrooms: 2
- Partial bathrooms: 1
- Main level bathrooms: 1
Primary bedroom
- Features: Ensuite, Walkin Closet, Wallto Wall Carpet
- Level: Upper
- Area: 154
- Dimensions: 11 x 14
Bedroom 2
- Features: Closet, Wallto Wall Carpet
- Level: Upper
- Area: 108
- Dimensions: 9 x 12
Bedroom 3
- Features: Closet, Wallto Wall Carpet
- Level: Upper
- Area: 100
- Dimensions: 10 x 10
Dining room
- Features: Sliding Doors, Laminate Flooring
- Level: Main
Kitchen
- Features: Gas Appliances, Laminate Flooring
- Level: Main
- Area: 100
- Width: 10
Living room
- Features: Laminate Flooring
- Level: Main
- Area: 143
- Dimensions: 11 x 13
Heating
- Forced Air
Cooling
- Central Air
Appliances
- Included: Dishwasher, Disposal, Free-Standing Gas Range, Gas Appliances, Microwave, Gas Water Heater
- Laundry: Laundry Room
Features
- Ceiling Fan(s), Closet, Walk-In Closet(s), Tile
- Flooring: Laminate, Wall to Wall Carpet
- Doors: Sliding Doors
- Windows: Vinyl Frames
- Basement: Crawl Space
Interior area
- Total structure area: 1,242
- Total interior livable area: 1,242 sqft
Property
Parking
- Total spaces: 1
- Parking features: Driveway, On Street, Garage Door Opener, Attached
- Attached garage spaces: 1
- Has uncovered spaces: Yes
Features
- Stories: 2
- Patio & porch: Patio
- Exterior features: Raised Beds, Yard
- Fencing: Fenced
Lot
- Size: 3,484 sqft
- Features: Level, SqFt 3000 to 4999
Details
- Additional structures: ToolShed
- Parcel number: 05011815
Construction
Type & style
- Home type: SingleFamily
- Architectural style: Craftsman
- Property subtype: Residential, Single Family Residence
Materials
- Cement Siding
- Foundation: Concrete Perimeter
- Roof: Composition
Condition
- Resale
- New construction: No
- Year built: 2006
Utilities & green energy
- Gas: Gas
- Sewer: Public Sewer
- Water: Public
Community & neighborhood
Location
- Region: Canby
HOA & financial
HOA
- Has HOA: Yes
- HOA fee: $95 monthly
- Amenities included: Athletic Court, Commons, Front Yard Landscaping, Maintenance Grounds
Other
Other facts
- Listing terms: Cash,Conventional,FHA,USDA Loan,VA Loan
- Road surface type: Paved
Price history
| Date | Event | Price |
|---|---|---|
| 5/13/2025 | Sold | $425,000-2.3%$342/sqft |
Source: | ||
| 4/12/2025 | Pending sale | $435,000$350/sqft |
Source: | ||
| 4/10/2025 | Listed for sale | $435,000+33.8%$350/sqft |
Source: | ||
| 10/3/2019 | Sold | $325,000-1.5%$262/sqft |
Source: | ||
| 8/28/2019 | Pending sale | $330,000$266/sqft |
Source: Metro West Realty #19449727 | ||
Public tax history
| Year | Property taxes | Tax assessment |
|---|---|---|
| 2024 | $3,610 +2.4% | $203,532 +3% |
| 2023 | $3,525 +6.2% | $197,604 +3% |
| 2022 | $3,320 +3.8% | $191,849 +3% |
Find assessor info on the county website
Neighborhood: 97013
Nearby schools
GreatSchools rating
- 2/10Howard Eccles Elementary SchoolGrades: K-6Distance: 0.3 mi
- 3/10Baker Prairie Middle SchoolGrades: 7-8Distance: 1.6 mi
- 7/10Canby High SchoolGrades: 9-12Distance: 0.3 mi
Schools provided by the listing agent
- Elementary: Eccles
- Middle: Baker Prairie
- High: Canby
Source: RMLS (OR). This data may not be complete. We recommend contacting the local school district to confirm school assignments for this home.
Get a cash offer in 3 minutes
Find out how much your home could sell for in as little as 3 minutes with a no-obligation cash offer.
Estimated market value
$435,700
Get a cash offer in 3 minutes
Find out how much your home could sell for in as little as 3 minutes with a no-obligation cash offer.
Estimated market value
$435,700

