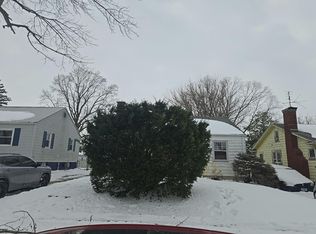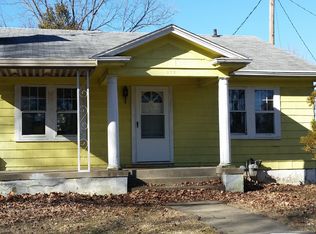Sold for $52,000
$52,000
961 N Hill Ave, Decatur, IL 62522
2beds
1,118sqft
Single Family Residence, Residential
Built in ----
6,105.15 Square Feet Lot
$60,800 Zestimate®
$47/sqft
$960 Estimated rent
Home value
$60,800
$52,000 - $69,000
$960/mo
Zestimate® history
Loading...
Owner options
Explore your selling options
What's special
West end bungalow with 2 bedrooms, 1 bath. Lots of updates here, add to the charm of having original wood flooring in the living room, dining room and both bedrooms. Updated within the last 5-6 years; kitchen cabinets, counters, fridge, and range/oven. Updated bathroom in the same time period. Newer exterior doors. All new plumbing and wiring. Enjoy spring, summer and fall in the screened back porch. Water heater new in 2014. Detached 2 car garage and modern metal roof. All information deemed accurate, not warranted.
Zillow last checked: 8 hours ago
Listing updated: January 14, 2024 at 12:01pm
Listed by:
Barbara D Endzelis Mobl:217-971-7215,
RE/MAX Professionals
Bought with:
Out of Area Out of Area, 475085083
OUT OF AREA FIRM
Source: RMLS Alliance,MLS#: CA1026047 Originating MLS: Capital Area Association of Realtors
Originating MLS: Capital Area Association of Realtors

Facts & features
Interior
Bedrooms & bathrooms
- Bedrooms: 2
- Bathrooms: 1
- Full bathrooms: 1
Bedroom 1
- Level: Main
- Dimensions: 11ft 1in x 10ft 6in
Bedroom 2
- Level: Main
- Dimensions: 11ft 4in x 11ft 1in
Other
- Level: Main
- Dimensions: 11ft 3in x 6ft 5in
Other
- Area: 132
Kitchen
- Level: Main
- Dimensions: 11ft 4in x 8ft 0in
Laundry
- Level: Lower
- Dimensions: 16ft 0in x 14ft 8in
Living room
- Level: Main
- Dimensions: 19ft 4in x 11ft 1in
Main level
- Area: 986
Heating
- Forced Air
Cooling
- Central Air
Appliances
- Included: Dryer, Range Hood, Range, Refrigerator, Washer, Gas Water Heater
Features
- Ceiling Fan(s)
- Windows: Window Treatments, Blinds
- Basement: Partially Finished
Interior area
- Total structure area: 986
- Total interior livable area: 1,118 sqft
Property
Parking
- Total spaces: 2
- Parking features: Detached
- Garage spaces: 2
Accessibility
- Accessibility features: Accessible Accessible Doors, Level
Features
- Patio & porch: Deck, Screened
Lot
- Size: 6,105 sqft
- Dimensions: 45 x 135.67
- Features: Level
Details
- Parcel number: 041209478018
- Zoning description: Residential
Construction
Type & style
- Home type: SingleFamily
- Architectural style: Bungalow
- Property subtype: Single Family Residence, Residential
Materials
- Frame, Vinyl Siding
- Foundation: Block
- Roof: Metal
Condition
- New construction: No
Utilities & green energy
- Sewer: Public Sewer
- Water: Public
- Utilities for property: Cable Available
Community & neighborhood
Location
- Region: Decatur
- Subdivision: None
Other
Other facts
- Road surface type: Paved
Price history
| Date | Event | Price |
|---|---|---|
| 1/9/2024 | Sold | $52,000+6.1%$47/sqft |
Source: | ||
| 11/18/2023 | Pending sale | $49,000$44/sqft |
Source: | ||
| 11/16/2023 | Listed for sale | $49,000+226.5%$44/sqft |
Source: | ||
| 3/8/2017 | Sold | $15,009-67.7%$13/sqft |
Source: | ||
| 12/10/2016 | Listed for sale | -- |
Source: Auction.com Report a problem | ||
Public tax history
| Year | Property taxes | Tax assessment |
|---|---|---|
| 2024 | $206 | $12,584 +3.7% |
| 2023 | -- | $12,139 +9.1% |
| 2022 | $93 -44.9% | $11,124 +7.1% |
Find assessor info on the county website
Neighborhood: 62522
Nearby schools
GreatSchools rating
- 1/10Benjamin Franklin Elementary SchoolGrades: K-6Distance: 1.4 mi
- 1/10Stephen Decatur Middle SchoolGrades: 7-8Distance: 3 mi
- 2/10Macarthur High SchoolGrades: 9-12Distance: 0.3 mi
Schools provided by the listing agent
- High: Macarthur
Source: RMLS Alliance. This data may not be complete. We recommend contacting the local school district to confirm school assignments for this home.
Get pre-qualified for a loan
At Zillow Home Loans, we can pre-qualify you in as little as 5 minutes with no impact to your credit score.An equal housing lender. NMLS #10287.

