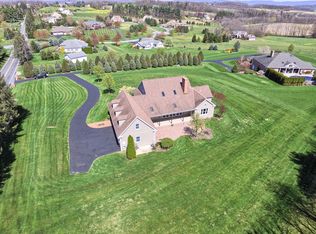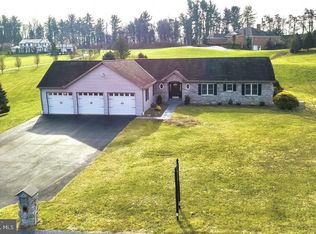Sold for $1,010,000
$1,010,000
961 N Church Rd, Sinking Spring, PA 19608
4beds
6,196sqft
Single Family Residence
Built in 1999
2.92 Acres Lot
$1,047,500 Zestimate®
$163/sqft
$6,044 Estimated rent
Home value
$1,047,500
$974,000 - $1.13M
$6,044/mo
Zestimate® history
Loading...
Owner options
Explore your selling options
What's special
A Rare Gem in the Wilson School District — Luxury, Space, and Unmatched Elegance. Spectacular all-brick ranch home, offering over 6,100 square feet of beautifully finished living space and nestled on nearly 3 pristine acres in the coveted Wilson School District. From the moment you turn down the pine tree-lined drive, this property impresses with professional landscaping, a walled front terrace, and a private backyard oasis featuring an in-ground pool and covered flagstone patio—perfect for year-round entertaining. Inside, the home stuns with architectural elegance and thoughtful design. Step into the grand foyer, through double front doors, flanked by formal living and dining rooms and continue into the Great Room with a soaring 12-foot tray ceiling, recessed lighting, double sliders to the rear covered patio and a striking stone fireplace with beautiful mantle. The open layout creates a seamless flow that’s both sophisticated and welcoming. The heart of the home is the custom kitchen, fully equipped with quality stainless appliances, such as a built-in Miele coffee maker, Viking fridge and double oven and a Bosch dishwasher. With quartz counters, large skylight , breakfast bar and a spacious eat-in area that opens directly to the outdoor living space and overlooks the pool, this is the perfect chef’s kitchen. The right wing of the home features an en suite bedroom and two additional generously sized bedrooms with a full bath and marble countertops. The primary suite is a true retreat, offering direct access to the pool and garden area, blending indoor comfort with outdoor serenity. A large soaking tub, marble counters, large vanity and spacious walk-in closet are sure to please. The mud room has access to the back yard and has a convenient sink and storage space. Downstairs, the finished lower level offers over 2,000 square feet of entertainment and recreation space. Enjoy a custom bar and billard area with pool table, a spacious entertainment room with gas fireplace, a private exercise room, and convenient walk-out access. A fourth garage, complete with workshop and equipment storage, completes this level. Additional features include an oversized 3-car main level garage with attic storage, surround sound system, new roof in 2022 with owned solar panels and two new HVAC units in 2024. This home truly must be seen to be fully appreciated. With its stunning architecture, resort-like outdoor spaces, and expansive layout, it’s more than a house—it’s a lifestyle.
Zillow last checked: 8 hours ago
Listing updated: June 30, 2025 at 05:33am
Listed by:
Lisa Tiger 610-207-6186,
Century 21 Gold,
Listing Team: Lisa Tiger Team
Bought with:
Matt Wolf, RS271731
RE/MAX Of Reading
Source: Bright MLS,MLS#: PABK2056000
Facts & features
Interior
Bedrooms & bathrooms
- Bedrooms: 4
- Bathrooms: 4
- Full bathrooms: 4
- Main level bathrooms: 3
- Main level bedrooms: 4
Primary bedroom
- Level: Main
- Area: 380 Square Feet
- Dimensions: 20 x 19
Bedroom 2
- Level: Main
- Area: 192 Square Feet
- Dimensions: 16 x 12
Bedroom 3
- Level: Main
- Area: 140 Square Feet
- Dimensions: 14 x 10
Bedroom 4
- Level: Main
- Area: 182 Square Feet
- Dimensions: 14 x 13
Primary bathroom
- Level: Main
- Area: 224 Square Feet
- Dimensions: 16 x 14
Breakfast room
- Features: Breakfast Nook
- Level: Main
- Area: 198 Square Feet
- Dimensions: 18 x 11
Dining room
- Level: Main
- Area: 195 Square Feet
- Dimensions: 15 x 13
Family room
- Level: Main
- Area: 396 Square Feet
- Dimensions: 22 x 18
Foyer
- Level: Main
- Area: 72 Square Feet
- Dimensions: 9 x 8
Game room
- Level: Lower
- Area: 368 Square Feet
- Dimensions: 23 x 16
Kitchen
- Level: Main
- Area: 234 Square Feet
- Dimensions: 18 x 13
Laundry
- Level: Main
- Area: 132 Square Feet
- Dimensions: 12 x 11
Living room
- Level: Main
- Area: 195 Square Feet
- Dimensions: 15 x 13
Other
- Features: Walk-In Closet(s)
- Level: Main
- Area: 84 Square Feet
- Dimensions: 12 x 7
Other
- Level: Main
- Area: 45 Square Feet
- Dimensions: 9 x 5
Other
- Features: Wet Bar
- Level: Lower
- Area: 80 Square Feet
- Dimensions: 10 x 8
Recreation room
- Level: Lower
- Area: 1035 Square Feet
- Dimensions: 45 x 23
Storage room
- Level: Lower
- Area: 384 Square Feet
- Dimensions: 24 x 16
Heating
- Forced Air, Hot Water, Radiant, Zoned, Active Solar, Propane, Electric
Cooling
- Central Air, Electric
Appliances
- Included: Cooktop, Down Draft, Dishwasher, Disposal, Dryer, Double Oven, Self Cleaning Oven, Oven, Refrigerator, Washer, Water Heater
- Laundry: Laundry Room
Features
- Attic, Soaking Tub, Bathroom - Tub Shower, Breakfast Area, Built-in Features, Butlers Pantry, Ceiling Fan(s), Chair Railings, Crown Molding, Entry Level Bedroom, Family Room Off Kitchen, Formal/Separate Dining Room, Eat-in Kitchen, Kitchen - Gourmet, Kitchen - Table Space, Primary Bath(s), Recessed Lighting, Sound System, Upgraded Countertops, Walk-In Closet(s), Bar, Wine Storage, 9'+ Ceilings, Cathedral Ceiling(s)
- Flooring: Ceramic Tile, Hardwood, Carpet, Wood
- Doors: Double Entry, Sliding Glass
- Windows: Palladian, Skylight(s)
- Basement: Full,Finished,Heated,Improved,Interior Entry,Exterior Entry,Walk-Out Access,Windows
- Number of fireplaces: 2
- Fireplace features: Gas/Propane, Stone
Interior area
- Total structure area: 6,196
- Total interior livable area: 6,196 sqft
- Finished area above ground: 3,873
- Finished area below ground: 2,323
Property
Parking
- Total spaces: 16
- Parking features: Garage Faces Side, Garage Door Opener, Inside Entrance, Oversized, Driveway, Attached
- Attached garage spaces: 4
- Uncovered spaces: 12
Accessibility
- Accessibility features: None
Features
- Levels: One
- Stories: 1
- Patio & porch: Patio, Porch, Roof
- Has private pool: Yes
- Pool features: In Ground, Fenced, Vinyl, Private
- Fencing: Partial,Wrought Iron
Lot
- Size: 2.92 Acres
- Features: Corner Lot, Open Lot, Backs to Trees, Front Yard, Landscaped, Level, Wooded, Premium, Private, Secluded, SideYard(s)
Details
- Additional structures: Above Grade, Below Grade
- Parcel number: 49437701065243
- Zoning: R-1
- Special conditions: Standard
Construction
Type & style
- Home type: SingleFamily
- Architectural style: Ranch/Rambler
- Property subtype: Single Family Residence
Materials
- Brick
- Foundation: Concrete Perimeter
- Roof: Pitched,Shingle
Condition
- Excellent
- New construction: No
- Year built: 1999
Utilities & green energy
- Electric: 200+ Amp Service
- Sewer: On Site Septic
- Water: Well
Community & neighborhood
Location
- Region: Sinking Spring
- Subdivision: Summer Hill
- Municipality: LOWER HEIDELBERG TWP
Other
Other facts
- Listing agreement: Exclusive Right To Sell
- Listing terms: Cash,Conventional,VA Loan
- Ownership: Fee Simple
Price history
| Date | Event | Price |
|---|---|---|
| 6/30/2025 | Sold | $1,010,000+3.3%$163/sqft |
Source: | ||
| 4/23/2025 | Pending sale | $978,000$158/sqft |
Source: | ||
| 4/23/2025 | Listing removed | $978,000$158/sqft |
Source: | ||
| 4/21/2025 | Listed for sale | $978,000+50.5%$158/sqft |
Source: | ||
| 5/13/2019 | Sold | $650,000-7.1%$105/sqft |
Source: Public Record Report a problem | ||
Public tax history
| Year | Property taxes | Tax assessment |
|---|---|---|
| 2025 | $15,068 +6.7% | $316,800 |
| 2024 | $14,124 -23.5% | $316,800 -26.1% |
| 2023 | $18,463 +2.4% | $428,700 |
Find assessor info on the county website
Neighborhood: 19608
Nearby schools
GreatSchools rating
- 7/10Green Valley El SchoolGrades: K-5Distance: 1.5 mi
- 9/10Wilson West Middle SchoolGrades: 6-8Distance: 1.4 mi
- 7/10Wilson High SchoolGrades: 9-12Distance: 3.6 mi
Schools provided by the listing agent
- District: Wilson
Source: Bright MLS. This data may not be complete. We recommend contacting the local school district to confirm school assignments for this home.
Get pre-qualified for a loan
At Zillow Home Loans, we can pre-qualify you in as little as 5 minutes with no impact to your credit score.An equal housing lender. NMLS #10287.

