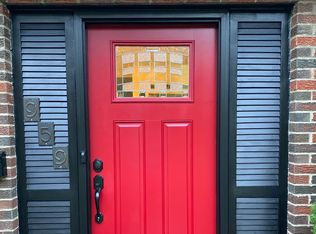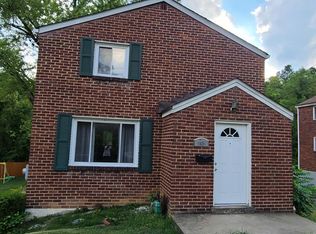Sold for $315,000
$315,000
961 McNeilly Rd, Pittsburgh, PA 15226
3beds
1,432sqft
Single Family Residence
Built in 1953
6,298.78 Square Feet Lot
$342,700 Zestimate®
$220/sqft
$2,115 Estimated rent
Home value
$342,700
$322,000 - $363,000
$2,115/mo
Zestimate® history
Loading...
Owner options
Explore your selling options
What's special
This is a MUST SEE! This beautiful cape cod in the Mt Lebanon SD was renovated & updated for today's lifestyle. New roof, skylights, windows, kitchen, bathrooms and much more. Enjoy the luxury of granite countertops, stainless steel appliances and best of all a first floor master suite! The lower level features a bonus room that can be used as an office/game room. Walk through the spacious laundry room and out the basement to the level backyard & take advantage of the add'l storage under the deck. No shortage of parking w/ the long driveway and integral one car garage. You won't want to miss this one!
Zillow last checked: 8 hours ago
Listing updated: May 09, 2023 at 10:12am
Listed by:
Edward Bornn 412-307-7394,
COMPASS PENNSYLVANIA, LLC
Bought with:
Kevin Schwarz, RS352630
KELLER WILLIAMS REALTY
Source: WPMLS,MLS#: 1595121 Originating MLS: West Penn Multi-List
Originating MLS: West Penn Multi-List
Facts & features
Interior
Bedrooms & bathrooms
- Bedrooms: 3
- Bathrooms: 3
- Full bathrooms: 3
Primary bedroom
- Level: Main
- Dimensions: 15x12
Bedroom 2
- Level: Upper
- Dimensions: 14x11
Bedroom 3
- Level: Upper
- Dimensions: 14x11
Dining room
- Level: Main
- Dimensions: 11x10
Game room
- Level: Lower
- Dimensions: 20x14
Kitchen
- Level: Main
- Dimensions: 14x9
Laundry
- Level: Lower
- Dimensions: 13x11
Living room
- Level: Main
- Dimensions: 21x11
Heating
- Forced Air, Gas
Cooling
- Central Air
Appliances
- Included: Some Gas Appliances, Convection Oven, Dryer, Dishwasher, Disposal, Microwave, Refrigerator, Stove, Washer
Features
- Kitchen Island, Window Treatments
- Flooring: Hardwood, Tile
- Windows: Screens, Window Treatments
- Basement: Walk-Out Access
Interior area
- Total structure area: 1,432
- Total interior livable area: 1,432 sqft
Property
Parking
- Total spaces: 1
- Parking features: Built In, Garage Door Opener
- Has attached garage: Yes
Features
- Levels: Two
- Stories: 2
- Pool features: None
Lot
- Size: 6,298 sqft
- Dimensions: 0.1446
Details
- Parcel number: 0097P00098000000
Construction
Type & style
- Home type: SingleFamily
- Architectural style: Cape Cod,Two Story
- Property subtype: Single Family Residence
Materials
- Aluminum Siding
- Roof: Asphalt
Condition
- Resale
- Year built: 1953
Utilities & green energy
- Sewer: Public Sewer
- Water: Public
Community & neighborhood
Community
- Community features: Public Transportation
Location
- Region: Pittsburgh
Price history
| Date | Event | Price |
|---|---|---|
| 5/5/2023 | Sold | $315,000+5%$220/sqft |
Source: | ||
| 3/7/2023 | Contingent | $300,000$209/sqft |
Source: | ||
| 3/4/2023 | Listed for sale | $300,000+30.4%$209/sqft |
Source: | ||
| 3/6/2020 | Sold | $230,000+0%$161/sqft |
Source: | ||
| 1/30/2020 | Pending sale | $229,900$161/sqft |
Source: Howard Hanna - Mt. Lebanon #1419286 Report a problem | ||
Public tax history
| Year | Property taxes | Tax assessment |
|---|---|---|
| 2025 | $1,941 +8.9% | $48,400 |
| 2024 | $1,782 +467.4% | $48,400 -27.1% |
| 2023 | $314 | $66,400 |
Find assessor info on the county website
Neighborhood: Mount Lebanon
Nearby schools
GreatSchools rating
- 8/10Howe El SchoolGrades: K-5Distance: 0.7 mi
- 7/10Mellon Middle SchoolGrades: 6-8Distance: 1.1 mi
- 10/10Mt Lebanon Senior High SchoolGrades: 9-12Distance: 1.4 mi
Schools provided by the listing agent
- District: Mount Lebanon
Source: WPMLS. This data may not be complete. We recommend contacting the local school district to confirm school assignments for this home.
Get pre-qualified for a loan
At Zillow Home Loans, we can pre-qualify you in as little as 5 minutes with no impact to your credit score.An equal housing lender. NMLS #10287.

