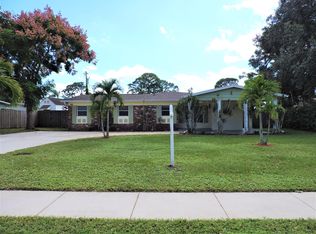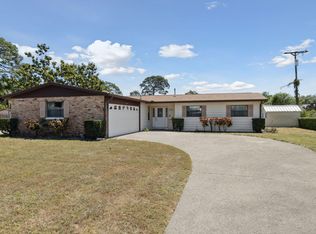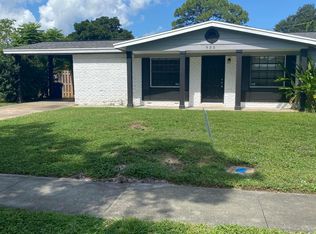Sold for $327,800 on 07/03/25
$327,800
961 Kings Post Rd, Rockledge, FL 32955
4beds
1,890sqft
Single Family Residence
Built in 1964
10,454.4 Square Feet Lot
$320,000 Zestimate®
$173/sqft
$2,362 Estimated rent
Home value
$320,000
$291,000 - $352,000
$2,362/mo
Zestimate® history
Loading...
Owner options
Explore your selling options
What's special
Cute, well maintained home close to everything in Rockledge and Viera. Freshly painted inside and out. Best 4/2 in the area and priced accordingly. Bring your toothbrush. Plumbing and electrical has been already addressed. Roof is only 8 years young. Large beautiful trees with private back yard make for this lovely 4/2 split plan family home. Tile throughout. Both the bathrooms and the kitchen completely updated. Updated baseboards and outlets. All windows are impact. Large private back yard with shade and two fire places. Lots of storage. Inside laundry room and tool storage. Second living area has separate lockable entrance, which could be a mother-in-law suite.
Great place to raise a family. 45 minutes to Orlando. Quick access to NASA, Viera and the beaches.
Zillow last checked: 8 hours ago
Listing updated: July 03, 2025 at 02:00pm
Listed by:
Linda Landman 281-543-9584,
LPT Realty LLC
Bought with:
Colette Koetsier, 3549917
Florida Lifestyle Realty LLC
Source: Space Coast AOR,MLS#: 1043738
Facts & features
Interior
Bedrooms & bathrooms
- Bedrooms: 4
- Bathrooms: 2
- Full bathrooms: 2
Heating
- Central, Electric
Cooling
- Attic Fan, Central Air, Electric, Multi Units, Wall/Window Unit(s)
Appliances
- Included: Dishwasher, Electric Range, Gas Water Heater, Ice Maker, Microwave, Refrigerator
- Laundry: Electric Dryer Hookup, Washer Hookup
Features
- Breakfast Bar, Ceiling Fan(s), Primary Bathroom - Tub with Shower, Split Bedrooms, Vaulted Ceiling(s)
- Flooring: Tile, Vinyl
- Has fireplace: Yes
- Fireplace features: Outside, Wood Burning
Interior area
- Total interior livable area: 1,890 sqft
Property
Parking
- Parking features: Additional Parking
Features
- Levels: One
- Stories: 1
- Patio & porch: Awning(s), Rear Porch
- Exterior features: Fire Pit, Impact Windows
- Fencing: Back Yard,Wood
- Has view: Yes
- View description: Other
Lot
- Size: 10,454 sqft
- Features: Corner Lot
Details
- Additional parcels included: 2504829
- Parcel number: 253608If00000.00050.00
- Zoning description: Residential
- Special conditions: Standard
Construction
Type & style
- Home type: SingleFamily
- Architectural style: Ranch
- Property subtype: Single Family Residence
Materials
- Block, Brick, Stucco
- Roof: Shingle
Condition
- Updated/Remodeled
- New construction: No
- Year built: 1964
Utilities & green energy
- Sewer: Public Sewer
- Water: Public
- Utilities for property: Cable Available, Electricity Available, Electricity Connected, Natural Gas Available, Natural Gas Connected, Sewer Available, Sewer Connected, Water Available, Water Connected
Community & neighborhood
Security
- Security features: Smoke Detector(s)
Location
- Region: Rockledge
- Subdivision: Fiske Terrace Unit 3
Other
Other facts
- Listing terms: Cash,Conventional,FHA,VA Loan
- Road surface type: Concrete
Price history
| Date | Event | Price |
|---|---|---|
| 7/3/2025 | Sold | $327,800$173/sqft |
Source: Space Coast AOR #1043738 Report a problem | ||
| 6/9/2025 | Contingent | $327,800+2.6%$173/sqft |
Source: Space Coast AOR #1043738 Report a problem | ||
| 6/4/2025 | Price change | $319,500-1.7%$169/sqft |
Source: Space Coast AOR #1043738 Report a problem | ||
| 4/23/2025 | Price change | $325,000-0.8%$172/sqft |
Source: Space Coast AOR #1043738 Report a problem | ||
| 4/19/2025 | Listed for sale | $327,500+67.9%$173/sqft |
Source: Space Coast AOR #1043738 Report a problem | ||
Public tax history
| Year | Property taxes | Tax assessment |
|---|---|---|
| 2024 | $3,176 -10.4% | $236,060 -0.3% |
| 2023 | $3,543 +11.3% | $236,770 +6.4% |
| 2022 | $3,184 +12% | $222,590 +35.6% |
Find assessor info on the county website
Neighborhood: 32955
Nearby schools
GreatSchools rating
- 5/10Hans Christian Andersen Elementary SchoolGrades: PK-6Distance: 0.7 mi
- 6/10John F. Kennedy Middle SchoolGrades: 7-8Distance: 0.5 mi
- 4/10Rockledge Senior High SchoolGrades: 9-12Distance: 1.7 mi
Schools provided by the listing agent
- Elementary: Andersen
- Middle: Kennedy
- High: Rockledge
Source: Space Coast AOR. This data may not be complete. We recommend contacting the local school district to confirm school assignments for this home.

Get pre-qualified for a loan
At Zillow Home Loans, we can pre-qualify you in as little as 5 minutes with no impact to your credit score.An equal housing lender. NMLS #10287.
Sell for more on Zillow
Get a free Zillow Showcase℠ listing and you could sell for .
$320,000
2% more+ $6,400
With Zillow Showcase(estimated)
$326,400

