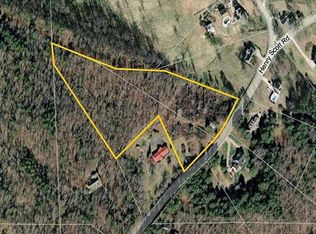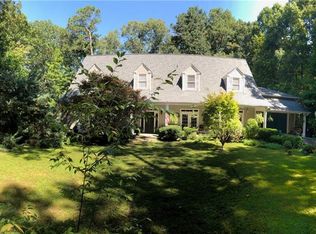Every detail of this amazing farmhouse is masterfully crafted! The open concept kitchen is distinctively designed with a large reclaimed barn wood island and custom cabinetry. Master suite is conveniently located on main level. This home boasts of rustic hardwood floors on upper and main, and 9ft ceilings on all three levels. The upper level features extra-large rooms. The newly finished daylight basement is a fully functional second living space! Close to schools, shopping, and easy access to Hwy 20 and I-575. Much more to see! Home addition not on tax records.
This property is off market, which means it's not currently listed for sale or rent on Zillow. This may be different from what's available on other websites or public sources.

