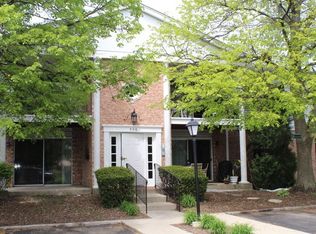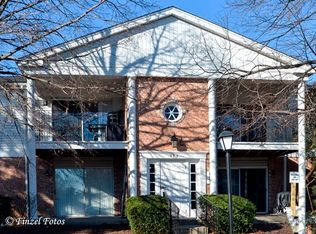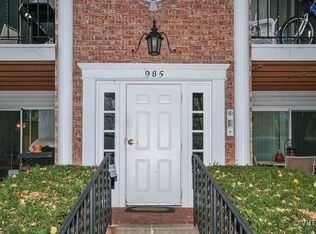Closed
$190,000
961 Golf Course Rd APT 6, Crystal Lake, IL 60014
2beds
1,024sqft
Condominium, Single Family Residence
Built in 1979
-- sqft lot
$195,700 Zestimate®
$186/sqft
$1,783 Estimated rent
Home value
$195,700
$180,000 - $213,000
$1,783/mo
Zestimate® history
Loading...
Owner options
Explore your selling options
What's special
Step into this spacious and thoughtfully designed 2-bedroom, 1-bath condo that effortlessly combines comfort, style, and everyday convenience. With large rooms and an open-concept layout, this home offers a bright, airy atmosphere ideal for both relaxing and entertaining. Enjoy meals and gatherings in the dedicated dining room, perfect for everything from quiet dinners to hosting friends. Step outside to your private balcony, a peaceful outdoor retreat where you can sip your morning coffee or unwind at the end of the day. The oversized primary bedroom features a walk-in closet, offering generous storage and a touch of luxury. The second bedroom is also well-sized-ideal for guests, a home office, or flexible living space. The full bathroom is clean, modern, and well-maintained. Additional conveniences include in-unit laundry and two designated parking spaces, so you'll never have to worry about finding a spot. Situated in a quiet, well-kept community close to shopping, dining, and public transportation, this home checks all the boxes for comfortable, connected living. Don't miss your chance to own this beautifully maintained condo with all the right features. Schedule your private showing today!
Zillow last checked: 8 hours ago
Listing updated: August 29, 2025 at 11:56am
Listing courtesy of:
Amy Green 224-656-1331,
Coldwell Banker Realty
Bought with:
Denise Hammett
Realty Executives Advance
Monika Wasilewski
Realty Executives Advance
Source: MRED as distributed by MLS GRID,MLS#: 12432500
Facts & features
Interior
Bedrooms & bathrooms
- Bedrooms: 2
- Bathrooms: 1
- Full bathrooms: 1
Primary bedroom
- Features: Flooring (Carpet)
- Level: Second
- Area: 180 Square Feet
- Dimensions: 15X12
Bedroom 2
- Features: Flooring (Carpet)
- Level: Second
- Area: 121 Square Feet
- Dimensions: 11X11
Dining room
- Features: Flooring (Carpet)
- Level: Second
- Area: 121 Square Feet
- Dimensions: 11X11
Kitchen
- Features: Flooring (Other)
- Level: Second
- Area: 120 Square Feet
- Dimensions: 12X10
Living room
- Features: Flooring (Carpet)
- Level: Second
- Area: 256 Square Feet
- Dimensions: 16X16
Heating
- Natural Gas, Forced Air
Cooling
- Central Air
Appliances
- Included: Range, Dishwasher, Refrigerator, Washer, Dryer
- Laundry: Washer Hookup
Features
- Basement: None
Interior area
- Total structure area: 0
- Total interior livable area: 1,024 sqft
Property
Parking
- Total spaces: 2
- Parking features: Asphalt, Assigned, On Site, Owned
Accessibility
- Accessibility features: No Disability Access
Details
- Parcel number: 1907380118
- Special conditions: None
Construction
Type & style
- Home type: Condo
- Property subtype: Condominium, Single Family Residence
Materials
- Brick
- Roof: Asphalt
Condition
- New construction: No
- Year built: 1979
Utilities & green energy
- Electric: Circuit Breakers
- Sewer: Public Sewer
- Water: Lake Michigan
Community & neighborhood
Location
- Region: Crystal Lake
- Subdivision: Colony Square
HOA & financial
HOA
- Has HOA: Yes
- HOA fee: $198 monthly
- Services included: Parking, Insurance, Exterior Maintenance, Lawn Care, Snow Removal
Other
Other facts
- Listing terms: Conventional
- Ownership: Condo
Price history
| Date | Event | Price |
|---|---|---|
| 8/29/2025 | Sold | $190,000$186/sqft |
Source: | ||
| 8/5/2025 | Contingent | $190,000$186/sqft |
Source: | ||
| 8/1/2025 | Listed for sale | $190,000+15.9%$186/sqft |
Source: | ||
| 7/14/2023 | Sold | $164,000+2.5%$160/sqft |
Source: | ||
| 7/5/2023 | Pending sale | $160,000$156/sqft |
Source: | ||
Public tax history
| Year | Property taxes | Tax assessment |
|---|---|---|
| 2024 | $3,484 +5.2% | $49,149 +11.8% |
| 2023 | $3,311 +10.8% | $43,957 +17% |
| 2022 | $2,989 +6.8% | $37,555 +7.3% |
Find assessor info on the county website
Neighborhood: 60014
Nearby schools
GreatSchools rating
- 8/10South Elementary SchoolGrades: K-5Distance: 1 mi
- 4/10Lundahl Middle SchoolGrades: 6-8Distance: 0.8 mi
- 10/10Crystal Lake South High SchoolGrades: 9-12Distance: 0.6 mi
Schools provided by the listing agent
- Elementary: South Elementary School
- Middle: Lundahl Middle School
- High: Crystal Lake South High School
- District: 47
Source: MRED as distributed by MLS GRID. This data may not be complete. We recommend contacting the local school district to confirm school assignments for this home.

Get pre-qualified for a loan
At Zillow Home Loans, we can pre-qualify you in as little as 5 minutes with no impact to your credit score.An equal housing lender. NMLS #10287.
Sell for more on Zillow
Get a free Zillow Showcase℠ listing and you could sell for .
$195,700
2% more+ $3,914
With Zillow Showcase(estimated)
$199,614

