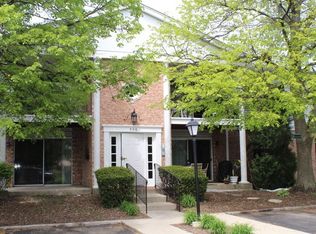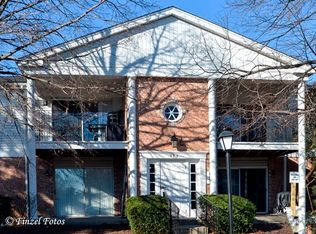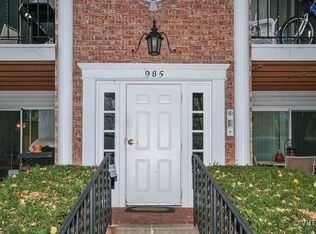Closed
$165,000
961 Golf Course Rd APT 5, Crystal Lake, IL 60014
2beds
1,024sqft
Condominium, Single Family Residence
Built in 1982
-- sqft lot
$191,800 Zestimate®
$161/sqft
$1,789 Estimated rent
Home value
$191,800
$180,000 - $203,000
$1,789/mo
Zestimate® history
Loading...
Owner options
Explore your selling options
What's special
Welcome to your new home where pride of ownership shines through! This spacious second-floor unit boasts clean, secure living with two generously sized bedrooms and a well-appointed bathroom. Fully equipped with appliances, including a convenient full-size washer and dryer right in the unit, this home offers both comfort and convenience. The master bedroom features a desirable walk-in closet, while the second bedroom offers a mirrored closet, providing ample storage space for all your needs. Step out onto the spacious balcony and enjoy the fresh air and scenic views. Conveniently located near major shopping centers and a bike path, you'll have everything you need right at your fingertips. Commuters will appreciate the proximity to the train station and easy access to I90. With a low association fee of just $208 a month, you'll enjoy worry-free living with amenities such as guaranteed parking - Eight reserved spots for this eight-unit building. Don't miss out on the opportunity to make this your new home sweet home!
Zillow last checked: 8 hours ago
Listing updated: April 19, 2024 at 02:31pm
Listing courtesy of:
Basel Tarabein, GRI 847-828-2243,
RE/MAX At Home
Bought with:
Jesus Macias
eXp Realty
Source: MRED as distributed by MLS GRID,MLS#: 11997924
Facts & features
Interior
Bedrooms & bathrooms
- Bedrooms: 2
- Bathrooms: 1
- Full bathrooms: 1
Primary bedroom
- Features: Flooring (Carpet), Window Treatments (Blinds, Curtains/Drapes), Bathroom (Full)
- Level: Second
- Area: 165 Square Feet
- Dimensions: 15X11
Bedroom 2
- Features: Flooring (Carpet), Window Treatments (Blinds, Curtains/Drapes)
- Level: Second
- Area: 120 Square Feet
- Dimensions: 12X10
Dining room
- Features: Flooring (Carpet)
- Level: Second
- Area: 110 Square Feet
- Dimensions: 11X10
Kitchen
- Features: Kitchen (Eating Area-Breakfast Bar), Flooring (Ceramic Tile)
- Level: Second
- Area: 108 Square Feet
- Dimensions: 12X9
Laundry
- Features: Flooring (Vinyl)
- Level: Second
- Area: 48 Square Feet
- Dimensions: 8X6
Living room
- Features: Flooring (Carpet), Window Treatments (Curtains/Drapes)
- Level: Second
- Area: 221 Square Feet
- Dimensions: 17X13
Heating
- Electric, Forced Air
Cooling
- Central Air
Appliances
- Included: Range, Microwave, Dishwasher, Refrigerator, Washer, Dryer, Disposal, Electric Oven
- Laundry: In Unit
Features
- Walk-In Closet(s)
- Windows: Window Treatments
- Basement: None
Interior area
- Total structure area: 1,024
- Total interior livable area: 1,024 sqft
Property
Parking
- Total spaces: 2
- Parking features: Asphalt, Assigned, Guest, Parking Lot, On Site, Owned
Accessibility
- Accessibility features: No Disability Access
Features
- Exterior features: Balcony
Lot
- Features: Common Grounds
Details
- Parcel number: 1907380117
- Special conditions: None
- Other equipment: Intercom, Ceiling Fan(s)
Construction
Type & style
- Home type: Condo
- Property subtype: Condominium, Single Family Residence
Materials
- Brick
- Foundation: Concrete Perimeter
- Roof: Asphalt
Condition
- New construction: No
- Year built: 1982
Utilities & green energy
- Electric: Circuit Breakers
- Sewer: Public Sewer
- Water: Public
Community & neighborhood
Security
- Security features: Carbon Monoxide Detector(s)
Location
- Region: Crystal Lake
- Subdivision: Colony Square
HOA & financial
HOA
- Has HOA: Yes
- HOA fee: $208 monthly
- Amenities included: Security Door Lock(s)
- Services included: Water, Parking, Insurance, Exterior Maintenance, Lawn Care, Snow Removal
Other
Other facts
- Listing terms: Conventional
- Ownership: Condo
Price history
| Date | Event | Price |
|---|---|---|
| 4/19/2024 | Sold | $165,000+10.1%$161/sqft |
Source: | ||
| 3/19/2024 | Contingent | $149,900$146/sqft |
Source: | ||
| 3/13/2024 | Listed for sale | $149,900+42.8%$146/sqft |
Source: | ||
| 3/26/2009 | Sold | $105,000-4.5%$103/sqft |
Source: | ||
| 1/24/2009 | Price change | $110,000-8.3%$107/sqft |
Source: Keller Williams Realty #07080703 Report a problem | ||
Public tax history
| Year | Property taxes | Tax assessment |
|---|---|---|
| 2024 | $2,797 +9% | $49,044 +11.8% |
| 2023 | $2,566 +2.3% | $43,863 +17% |
| 2022 | $2,508 +8.6% | $37,474 +7.3% |
Find assessor info on the county website
Neighborhood: 60014
Nearby schools
GreatSchools rating
- 8/10South Elementary SchoolGrades: K-5Distance: 1 mi
- 4/10Lundahl Middle SchoolGrades: 6-8Distance: 0.8 mi
- 10/10Crystal Lake South High SchoolGrades: 9-12Distance: 0.6 mi
Schools provided by the listing agent
- Elementary: South Elementary School
- Middle: Lundahl Middle School
- High: Crystal Lake South High School
- District: 47
Source: MRED as distributed by MLS GRID. This data may not be complete. We recommend contacting the local school district to confirm school assignments for this home.

Get pre-qualified for a loan
At Zillow Home Loans, we can pre-qualify you in as little as 5 minutes with no impact to your credit score.An equal housing lender. NMLS #10287.
Sell for more on Zillow
Get a free Zillow Showcase℠ listing and you could sell for .
$191,800
2% more+ $3,836
With Zillow Showcase(estimated)
$195,636

