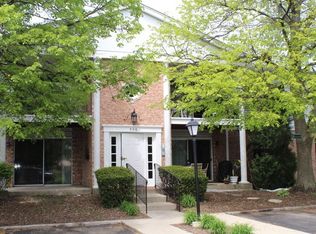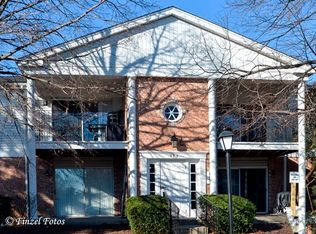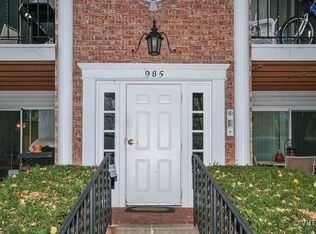How many adjectives does it take to describe this home? Well, let's see... STUNNING condo with MAGNIFICENT Brazilian Cherry hardwood floors greet you upon entry to a BRIGHT and inviting living room and dining area, BEAUTIFUL updated kitchen with GORGEOUS upgraded white cabinets, SS appliances, white/grey marble back-splash, coordinating Quartz counter-tops, ceramic flooring, trendy lighting fixtures, and ELEGANT crown molding. LARGE Master, second bedroom, and full baths on main floor. Need more space? Make your way down the brand new carpeted stairs to the finished basement featuring a GIGANTIC laundry area, HUGE storage room/3rd bedroom, ADORABLE play area, and an AMAZING Media/Theater room. This home has something for everyone! Very well maintained and super CLEAN, and just waiting for your Buyers. Hurry! This home won't last long.
This property is off market, which means it's not currently listed for sale or rent on Zillow. This may be different from what's available on other websites or public sources.



