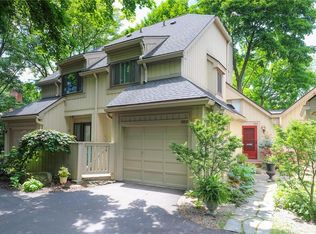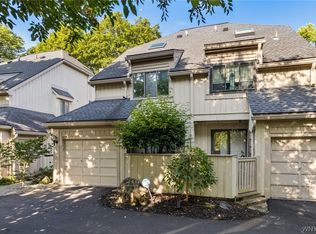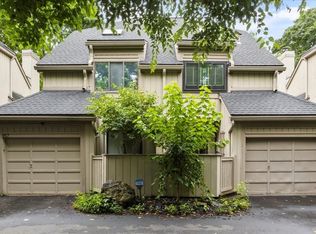The one you hoped you would find! Nestled back away from the traffic in the most wonderful location close to everything cultural Rochester. Urban living that almost feels like you're living in a park. Easy maintenance exterior with perennial plants and flowers to eliminate lots of yard work! Serene deck for morning coffee. The interior is filled with contemporary spaces, loads of light and open airy window filled rooms! Fireplaces add warmth and coziness to the rooms and fun spiral staircases to lofts add intrigue and whimsy to the spacious feeling the unit provides. Additional finished space in the dry basement level with a full bath adds useable square footage and a great work out area! NO ASSOC. OR MAINTENANCE FEES saves you $200 -$400 a month compared to like units in the city
This property is off market, which means it's not currently listed for sale or rent on Zillow. This may be different from what's available on other websites or public sources.


