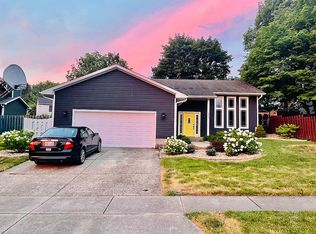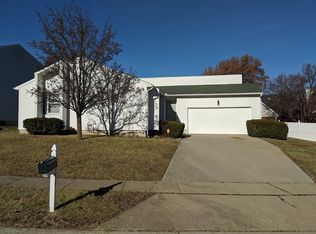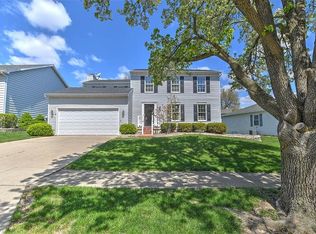Southend of town and impeccable condition! Pride of Ownership shows here! This 4 bedroom, 2.5 bath two story home is tucked back in a wonderful neighborhood and is completely ready for you to call home. Gorgeous hardwoods, New carpet, Fresh Paint, 2nd floor laundry, upgraded HVAC and new water heater are just a few features this home offers. Master retreat is spacious; complete with walk in closet, double sinks, jetted tub & a walk in shower. Kitchen has bonus breakfast nook and opens to the sunken family room. Great layout of living space throughout w/ plenty of closets and the poured concrete basement is a blank slate in additional space is needed. Second family room, movie room or the rec space your family has always wanted? Incredible value & the perfect home to grow your family!
This property is off market, which means it's not currently listed for sale or rent on Zillow. This may be different from what's available on other websites or public sources.


