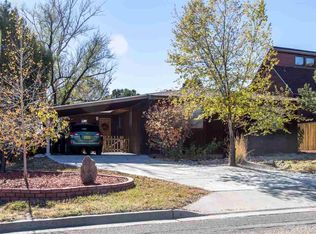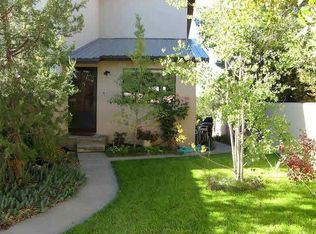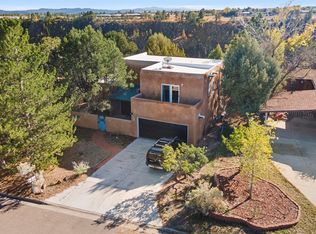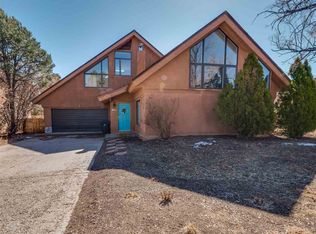Sold
Price Unknown
961 Capulin Rd, Los Alamos, NM 87544
4beds
2,518sqft
Single Family Residence
Built in 1979
7,405.2 Square Feet Lot
$695,900 Zestimate®
$--/sqft
$3,193 Estimated rent
Home value
$695,900
Estimated sales range
Not available
$3,193/mo
Zestimate® history
Loading...
Owner options
Explore your selling options
What's special
Welcome to this beautiful tri-level home, with breathtaking panoramic views from its expansive deck, overlooking the scenic North Mesa. The main level features a bright, open living space with large windows, kitchen and primary bedroom.
Upstairs, you'll find two bedrooms and one full bath. The lower level includes a fully finished basement with a separate entrance, a fourth bedroom, 3/4 bath, and a kitchenette, offering rental income potential or a private living space for your guests. This area is ideal for a home office, gym, or even a studio apartment, making it highly flexible to your needs. Additional features include a finished, two-car garage, and well-maintained, fenced front yard.
With its incredible location, stunning views, and income-generating potential, this tri-level home is a rare find in Los Alamos. Don't miss the chance to make it yours!
Zillow last checked: 8 hours ago
Listing updated: November 01, 2024 at 07:30am
Listed by:
Jesse Vigil 505-577-7754,
Coldwell Banker Legacy 8200
Bought with:
Heather Jelinek, REC20240327
New Mexico Real Estate Group L
Source: SFARMLS,MLS#: 202403912 Originating MLS: Albuquerque Board of REALTORS
Originating MLS: Albuquerque Board of REALTORS
Facts & features
Interior
Bedrooms & bathrooms
- Bedrooms: 4
- Bathrooms: 3
- Full bathrooms: 2
- 3/4 bathrooms: 1
Primary bedroom
- Level: Main
- Dimensions: 14.11x13.5
Bedroom 2
- Level: Upper
- Dimensions: 12.1x11
Bedroom 3
- Level: Upper
- Dimensions: 11x9.6
Bedroom 4
- Level: Lower
- Dimensions: 13.9x9.4
Primary bathroom
- Level: Main
- Dimensions: 8.1x6.6
Bathroom 2
- Level: Upper
- Dimensions: 7.8x5.1
Bonus room
- Level: Lower
- Dimensions: 11.1x15.7
Dining room
- Level: Main
- Dimensions: 10.2x11.4
Kitchen
- Level: Main
- Dimensions: 9.3x10.11
Living room
- Level: Main
- Dimensions: 19.5x14.7
Heating
- Baseboard, Hot Water, Natural Gas
Cooling
- Other, See Remarks
Appliances
- Included: Dishwasher, Gas Water Heater, Oven, Range, Refrigerator
Features
- Interior Steps
- Flooring: Carpet, Laminate, Tile
- Has basement: Yes
- Number of fireplaces: 1
- Fireplace features: Wood Burning, Wood BurningStove
Interior area
- Total structure area: 2,518
- Total interior livable area: 2,518 sqft
Property
Parking
- Total spaces: 4
- Parking features: Detached, Garage
- Garage spaces: 2
Accessibility
- Accessibility features: Not ADA Compliant
Features
- Levels: Multi/Split
Lot
- Size: 7,405 sqft
Details
- Parcel number: R003692
- Zoning: Other
- Zoning description: SFR-4
Construction
Type & style
- Home type: SingleFamily
- Architectural style: Multi-Level,Other,See Remarks
- Property subtype: Single Family Residence
Materials
- Frame
- Foundation: Basement
- Roof: Pitched,Shingle
Condition
- Year built: 1979
Utilities & green energy
- Sewer: Public Sewer
- Water: Public
- Utilities for property: Electricity Available
Community & neighborhood
Location
- Region: Los Alamos
Other
Other facts
- Listing terms: Cash,Conventional,New Loan
Price history
| Date | Event | Price |
|---|---|---|
| 10/31/2024 | Sold | -- |
Source: | ||
| 10/7/2024 | Pending sale | $690,000$274/sqft |
Source: | ||
| 9/26/2024 | Price change | $690,000-4.8%$274/sqft |
Source: | ||
| 9/18/2024 | Listed for sale | $725,000+52.6%$288/sqft |
Source: | ||
| 11/24/2020 | Sold | -- |
Source: Agent Provided Report a problem | ||
Public tax history
| Year | Property taxes | Tax assessment |
|---|---|---|
| 2024 | $4,388 +2.3% | $188,290 +3% |
| 2023 | $4,287 +3.3% | $182,800 +3% |
| 2022 | $4,149 +28.7% | $177,480 +3% |
Find assessor info on the county website
Neighborhood: 87544
Nearby schools
GreatSchools rating
- 6/10Barranca Mesa Elementary SchoolGrades: PK-6Distance: 1 mi
- 8/10Los Alamos Middle SchoolGrades: 7-8Distance: 1.1 mi
- NATopper Freshman AcademyGrades: 9Distance: 2 mi
Schools provided by the listing agent
- Elementary: Barranca
- Middle: Los Alamos Middle School
- High: Los Alamos High
Source: SFARMLS. This data may not be complete. We recommend contacting the local school district to confirm school assignments for this home.
Get a cash offer in 3 minutes
Find out how much your home could sell for in as little as 3 minutes with a no-obligation cash offer.
Estimated market value$695,900
Get a cash offer in 3 minutes
Find out how much your home could sell for in as little as 3 minutes with a no-obligation cash offer.
Estimated market value
$695,900



