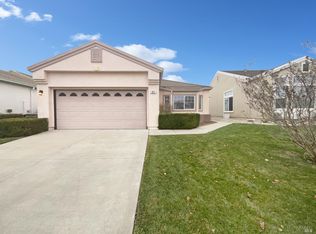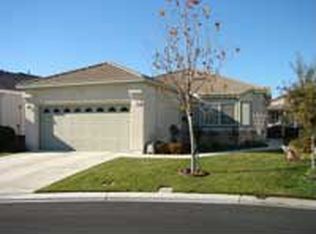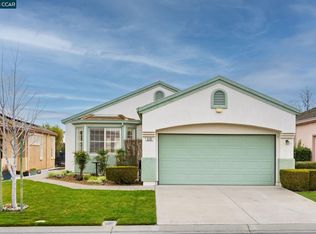Sold for $479,000
$479,000
961 Bridgeport Way, Rio Vista, CA 94571
3beds
2,065sqft
Single Family Residence
Built in 2002
5,919.8 Square Feet Lot
$465,400 Zestimate®
$232/sqft
$2,936 Estimated rent
Home value
$465,400
$419,000 - $517,000
$2,936/mo
Zestimate® history
Loading...
Owner options
Explore your selling options
What's special
Discover the elegance of senior living in one of the larger models within this 55+ community. This home offers an open-concept. The expansive kitchen is perfect for hosting gatherings, while the cozy fireplace in the family room adds a touch of warmth and charm. Formal living and dining areas. With 3 bedrooms, one of which is a versatile office/bedroom (which does not have a closet). Two of the bedrooms feature their own private baths, while an additional half bath caters to guests. The master suite is a true retreat, with direct access to the back patio for a delightful cross-breeze. The master bath features with a soaking tub, separate shower, and a private water closet. The second bath also offers both a tub and shower. The spacious garage includes built-in cabinets and a loft for extra storage,the indoor laundry room is equipped with a utility sink. Trilogy at Rio Vista offers an unparalleled resort lifestyle with amenities Residents enjoy access to the Vista Club and the Delta Club, eight bocce ball courts, 4 tennis and pickleball courts, indoor and outdoor pool. The fitness center, library, and dog park.Additional features available are, the Golf Club at Rio Vista, Monarch Grill, Cafe Vista, Health & Wellness Center, Serenity Park with a Labyrinth Walk & Horseshoe area.
Zillow last checked: 8 hours ago
Listing updated: October 22, 2024 at 05:50am
Listed by:
Marielena L Cook DRE #02058630 707-685-9383,
Navigate Real Estate 707-580-3499
Bought with:
Cindi Robbins, DRE #01507120
Realty One Group FOX
Source: BAREIS,MLS#: 324059963 Originating MLS: Northern Solano
Originating MLS: Northern Solano
Facts & features
Interior
Bedrooms & bathrooms
- Bedrooms: 3
- Bathrooms: 3
- Full bathrooms: 2
- 1/2 bathrooms: 1
Primary bedroom
- Features: Outside Access, Walk-In Closet(s)
Bedroom
- Level: Main
Primary bathroom
- Features: Double Vanity, Shower Stall(s), Soaking Tub, Sunken Tub, Walk-In Closet(s)
Bathroom
- Level: Main
Dining room
- Features: Dining/Family Combo, Dining/Living Combo, Formal Area
- Level: Main
Family room
- Features: Cathedral/Vaulted, Other
- Level: Main
Kitchen
- Features: Breakfast Area, Granite Counters, Kitchen Island, Kitchen/Family Combo, Breakfast Nook
- Level: Main
Living room
- Features: Cathedral/Vaulted
- Level: Main
Heating
- Central
Cooling
- Ceiling Fan(s), Central Air
Appliances
- Included: Dishwasher, Disposal, Free-Standing Gas Range, Microwave
- Laundry: Cabinets, Hookups Only, Sink
Features
- Cathedral Ceiling(s), Formal Entry
- Flooring: Carpet, Simulated Wood, Tile, Other
- Windows: Bay Window(s)
- Has basement: No
- Number of fireplaces: 1
- Fireplace features: Gas Log, Gas Starter
Interior area
- Total structure area: 2,065
- Total interior livable area: 2,065 sqft
Property
Parking
- Total spaces: 2
- Parking features: Garage Door Opener, Garage Faces Front, Inside Entrance, Unassigned
- Garage spaces: 2
Features
- Levels: One
- Stories: 1
- Pool features: Lap, Pool Sweep
Lot
- Size: 5,919 sqft
- Features: Auto Sprinkler F&R, Close to Clubhouse, Low Maintenance, Street Lights
Details
- Additional structures: Pool House
- Parcel number: 0176173400
- Special conditions: Trust
Construction
Type & style
- Home type: SingleFamily
- Property subtype: Single Family Residence
Materials
- Stucco
- Roof: Tile
Condition
- Year built: 2002
Utilities & green energy
- Sewer: Public Sewer
- Water: Public
- Utilities for property: Electricity Connected
Community & neighborhood
Security
- Security features: Carbon Monoxide Detector(s), Fire Alarm, Security Patrol, Security System Owned, Smoke Detector(s)
Community
- Community features: Gated
Senior living
- Senior community: Yes
Location
- Region: Rio Vista
- Subdivision: Trilogy
HOA & financial
HOA
- Has HOA: Yes
- HOA fee: $262 monthly
- Amenities included: Sport Court, Golf Course, Pool, Recreation Facilities, Tennis Court(s)
- Services included: Common Areas, Security
- Association name: Trilogy
- Association phone: 707-374-4843
Price history
| Date | Event | Price |
|---|---|---|
| 10/8/2024 | Sold | $479,000-0.2%$232/sqft |
Source: | ||
| 9/17/2024 | Contingent | $479,999$232/sqft |
Source: | ||
| 9/14/2024 | Price change | $479,999-2%$232/sqft |
Source: | ||
| 9/10/2024 | Price change | $489,999-2%$237/sqft |
Source: | ||
| 8/19/2024 | Listed for sale | $499,999$242/sqft |
Source: | ||
Public tax history
| Year | Property taxes | Tax assessment |
|---|---|---|
| 2025 | $2,814 -38.1% | $268,962 -36.8% |
| 2024 | $4,546 +0.4% | $425,803 +2% |
| 2023 | $4,527 +1.8% | $417,455 +2% |
Find assessor info on the county website
Neighborhood: 94571
Nearby schools
GreatSchools rating
- 5/10D. H. White Elementary SchoolGrades: K-6Distance: 1.5 mi
- 3/10Riverview Middle SchoolGrades: 7-8Distance: 2.3 mi
- 4/10Rio Vista High SchoolGrades: 9-12Distance: 2 mi
Get a cash offer in 3 minutes
Find out how much your home could sell for in as little as 3 minutes with a no-obligation cash offer.
Estimated market value$465,400
Get a cash offer in 3 minutes
Find out how much your home could sell for in as little as 3 minutes with a no-obligation cash offer.
Estimated market value
$465,400


