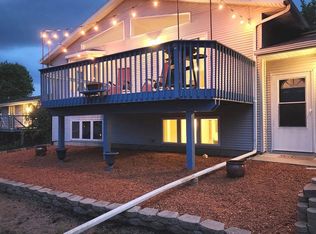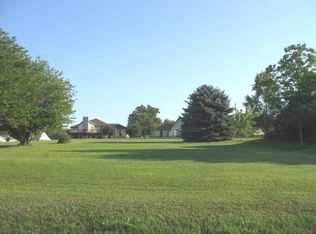Sold for $175,000
$175,000
961 Breckenboro Rd, Davis, IL 61019
3beds
1,968sqft
Single Family Residence
Built in 1984
0.36 Acres Lot
$179,200 Zestimate®
$89/sqft
$1,715 Estimated rent
Home value
$179,200
Estimated sales range
Not available
$1,715/mo
Zestimate® history
Loading...
Owner options
Explore your selling options
What's special
This 3 bedroom, 2 bath ranch located in the LAKE SUMMERSET community offers fantastic lake views, an oversized 4.5 car garage and located in the Dakota school district. Living room with large picture window and door out to the deck that goes the full length of the house; great spot for entertaining or watching all the fun on the lake! Eat-in kitchen with painted cabinetry, bubble skylight & French doors out to a patio area. The walkout lower level has a family room with barnwood accents + a huge bonus room which would make a great spot for an additional bedroom for visitors & a full bath. Newer blacktop driveway leads to the 4.5 garage that is a great spot for your vehicles, golf cart and boat + it has a large storage area above the trusses. Vinyl siding and vinyl replacement windows. The gated Lake Summerset community is known for ease of access to Monroe, Freeport, Rockford and Beloit while offering all the amenities that make it feel like you are on vacation everyday! 285-acre lake, two beaches, in-ground pool, several parks, marinas, tennis/pickleball/bocce, lodge, exceptional water sports and private roads allowing for golf cart and ATV use. Dont miss this opportunity!!
Zillow last checked: 8 hours ago
Listing updated: October 03, 2025 at 10:11pm
Listed by:
Allison Hawkins 815-543-4663,
Keller Williams Realty Signature
Bought with:
Don Morgan, 471013558
Morgan Realty, Inc.
Source: NorthWest Illinois Alliance of REALTORS®,MLS#: 202503001
Facts & features
Interior
Bedrooms & bathrooms
- Bedrooms: 3
- Bathrooms: 2
- Full bathrooms: 2
- Main level bathrooms: 1
- Main level bedrooms: 3
Primary bedroom
- Level: Main
- Area: 120.96
- Dimensions: 11.2 x 10.8
Bedroom 2
- Level: Main
- Area: 99.68
- Dimensions: 11.2 x 8.9
Bedroom 3
- Level: Main
- Area: 100.8
- Dimensions: 11.2 x 9
Family room
- Level: Basement
- Area: 295.5
- Dimensions: 19.7 x 15
Kitchen
- Level: Main
- Area: 218.4
- Dimensions: 19.5 x 11.2
Living room
- Level: Main
- Area: 194.88
- Dimensions: 16.8 x 11.6
Heating
- Baseboard, Electric
Cooling
- None
Appliances
- Included: Dryer, Refrigerator, Stove/Cooktop, Washer, Water Softener Rented, Electric Water Heater
- Laundry: In Basement
Features
- L.L. Finished Space, Walk-In Closet(s)
- Windows: Window Treatments
- Basement: Full,Basement Entrance,Full Exposure
- Has fireplace: No
- Fireplace features: Fire-Pit/Fireplace
Interior area
- Total structure area: 1,968
- Total interior livable area: 1,968 sqft
- Finished area above ground: 984
- Finished area below ground: 984
Property
Parking
- Total spaces: 4.5
- Parking features: Asphalt, Detached, Garage Door Opener
- Garage spaces: 4.5
Features
- Patio & porch: Deck
- Has view: Yes
- View description: Lake
- Has water view: Yes
- Water view: Lake
Lot
- Size: 0.36 Acres
- Features: Full Exposure, Covenants, Restrictions, Subdivided
Details
- Parcel number: 1001251020
Construction
Type & style
- Home type: SingleFamily
- Architectural style: Ranch
- Property subtype: Single Family Residence
Materials
- Siding, Vinyl
- Roof: Shingle
Condition
- Year built: 1984
Utilities & green energy
- Electric: Circuit Breakers
- Sewer: City/Community
- Water: City/Community
Community & neighborhood
Security
- Security features: Radon Mitigation Active
Community
- Community features: Gated
Location
- Region: Davis
- Subdivision: IL
HOA & financial
HOA
- Has HOA: Yes
- HOA fee: $1,099 annually
- Services included: Pool Access, Clubhouse
Other
Other facts
- Price range: $175K - $175K
- Ownership: Fee Simple
- Road surface type: Hard Surface Road
Price history
| Date | Event | Price |
|---|---|---|
| 10/3/2025 | Sold | $175,000-7.8%$89/sqft |
Source: | ||
| 9/30/2025 | Pending sale | $189,900$96/sqft |
Source: | ||
| 9/9/2025 | Contingent | $189,900$96/sqft |
Source: | ||
| 9/9/2025 | Pending sale | $189,900$96/sqft |
Source: | ||
| 8/26/2025 | Price change | $189,900-5%$96/sqft |
Source: | ||
Public tax history
| Year | Property taxes | Tax assessment |
|---|---|---|
| 2024 | $4,098 +6.2% | $55,009 +19.2% |
| 2023 | $3,859 +8.1% | $46,138 +13.5% |
| 2022 | $3,570 +28.9% | $40,638 +9.4% |
Find assessor info on the county website
Neighborhood: 61019
Nearby schools
GreatSchools rating
- 3/10Dakota Elementary SchoolGrades: PK-6Distance: 8 mi
- 5/10Dakota Jr Sr High SchoolGrades: 7-12Distance: 8 mi
Schools provided by the listing agent
- Elementary: Dakota Elementary
- Middle: Dakota Junior Senior High
- High: Dakota Junior Senior High
- District: Dakota 201
Source: NorthWest Illinois Alliance of REALTORS®. This data may not be complete. We recommend contacting the local school district to confirm school assignments for this home.
Get pre-qualified for a loan
At Zillow Home Loans, we can pre-qualify you in as little as 5 minutes with no impact to your credit score.An equal housing lender. NMLS #10287.

