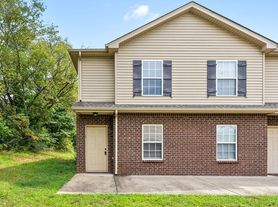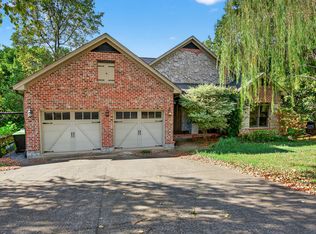Indulge in the spacious elegance of 961 Bonellis Lane, a stunning 4-bedroom sanctuary nestled in the vibrant heart of Clarksville, TN. This exquisite 2325 sq ft residence boasts a harmonious blend of comfort and style, perfect for those seeking a serene yet luxurious lifestyle. Step inside to discover a warm and inviting atmosphere, where every room is thoughtfully designed to cater to your every need. With three full bathrooms, morning routines are a breeze, and there's ample space for everyone to enjoy their personal time. The expansive layout offers plenty of room for entertaining, making it an ideal setting for memorable gatherings with family and friends. Each bedroom is a private retreat, offering tranquility and comfort after a long day. The open living spaces flow effortlessly, creating a seamless blend of functionality and aesthetic appeal. Situated in a welcoming community, this home is conveniently located near local amenities and recreational spots. Haus Realty & Management residents are enrolled in the Resident Benefits Package (RBP) for $50.00/month which includes liability insurance, credit building to help boost the resident's credit score with timely rent payments, up to $1M Identity Theft Protection, HVAC air filter delivery (for applicable properties), move-in concierge service making utility connection and home service setup a breeze during your move-in, our best-in-class resident rewards program, on-demand pest control, and much more! All applicants must complete the Pet Screening process, even if they don't own a pet. Pet rent ranges from $25 - $45, per pet. More details upon application. Early occupancy is always an option, however never a guarantee.
House for rent
$2,600/mo
961 Bonellis Ln, Clarksville, TN 37040
4beds
2,325sqft
Price may not include required fees and charges.
Singlefamily
Available Mon Dec 15 2025
Cats, dogs OK
Central air, ceiling fan
Electric dryer hookup laundry
2 Attached garage spaces parking
Fireplace
What's special
Tranquility and comfortPrivate retreatOpen living spacesExpansive layoutSpacious elegance
- 7 days |
- -- |
- -- |
Travel times
Looking to buy when your lease ends?
Consider a first-time homebuyer savings account designed to grow your down payment with up to a 6% match & a competitive APY.
Facts & features
Interior
Bedrooms & bathrooms
- Bedrooms: 4
- Bathrooms: 3
- Full bathrooms: 3
Heating
- Fireplace
Cooling
- Central Air, Ceiling Fan
Appliances
- Included: Dishwasher, Disposal, Microwave, Oven, Range, Refrigerator, WD Hookup
- Laundry: Electric Dryer Hookup, Hookups, Washer Hookup
Features
- Ceiling Fan(s), Extra Closets, WD Hookup, Walk-In Closet(s)
- Flooring: Carpet, Tile, Wood
- Has basement: Yes
- Has fireplace: Yes
Interior area
- Total interior livable area: 2,325 sqft
Property
Parking
- Total spaces: 2
- Parking features: Attached, Covered
- Has attached garage: Yes
- Details: Contact manager
Features
- Stories: 2
- Exterior features: Carbon Monoxide Detector(s), Ceiling Fan(s), Covered, Deck, Electric Dryer Hookup, Extra Closets, Flooring: Wood, Garage Door Opener, Garage Faces Front, Ice Maker, Living Room, Patio, Roof Type: Shake Shingle, Smoke Detector(s), Stainless Steel Appliance(s), Walk-In Closet(s), Washer Hookup
Details
- Parcel number: 017JC00500000
Construction
Type & style
- Home type: SingleFamily
- Property subtype: SingleFamily
Materials
- Roof: Shake Shingle
Condition
- Year built: 2015
Community & HOA
Location
- Region: Clarksville
Financial & listing details
- Lease term: Other
Price history
| Date | Event | Price |
|---|---|---|
| 10/6/2025 | Listed for rent | $2,600$1/sqft |
Source: Zillow Rentals | ||
| 11/7/2024 | Listing removed | $2,600$1/sqft |
Source: Zillow Rentals | ||
| 11/5/2024 | Price change | $2,600-3.7%$1/sqft |
Source: Zillow Rentals | ||
| 10/25/2024 | Listed for rent | $2,700$1/sqft |
Source: Zillow Rentals | ||
| 9/19/2024 | Sold | $337,500$145/sqft |
Source: | ||

