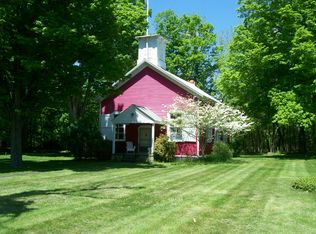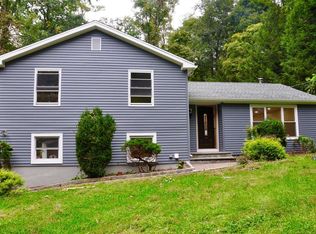This Home is TRULY BEAUTIFUL! It's Spacious with an Open Concept floor plan, Features: 3 Bedrooms & 3 full Bathrooms (with an Oversized Master Bed & Bathroom Suit & large walk in closet) Large Living room open to Dining Room & Gourmet Eat-in-Kitchen with Centre island, Stainless steel appliances & Granite counters, Crown Molding, LED Recess lighting & Beautiful Hard wood floors, a sliding glass door opens to a 10x16 deck & 1.6 Acre of flat property with Garden Shed, Lower level Features: a Large Family room with Natural Ledger stone front - Cozy wood burning fire place to enjoy on a winter day, Office/Den, Laundry room, full Bathroom, attached 2 Car Garage & Large Work shop/storage room, New drive way can accommodate 6 plus cars: **ALL NEW** ROOF- WINDOWS-SIDING- PLUMBING- ELECTRICAL- GAS PROPANE HEAT- LED RECESS LIHTING- OAK STAIR CASE- APPLIANCES- TWO ZONE HEAT & CENTRAL A/C- BLOWN FOAM INSULATION from-(Basement to Attic) (ENTIRE HOUSE-CABLE & CAT-5 DATA READY)- DRIVE WAY-GARAGE DOORS and SOLID HARDWOOD DOORS, all this in a great Commuter location, Come see for your self!
This property is off market, which means it's not currently listed for sale or rent on Zillow. This may be different from what's available on other websites or public sources.

