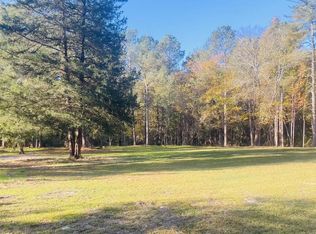2016 Built! Handsome Craftsman single level home. 4BR/2BA & 10 acres to enjoy! Pond design avail & approved by County. 1 & 3/4 acres completely fenced! Additional 2-3 Acres cleared. Shooting Range & Deer Blind & Feeders. Includes Wetlands with cleared trail. Room for horses & pasture, garden & recreational activities. Quick to US HWY 1 & 690 Rd for Military commute. Close to Downtown So. Pines, Vass, Pinehurst, shopping & schools. Split BR floor plan. 3 Walk in closets! Covered porches & deck. Custom concrete stained floors. Tax Savings! County Taxes ONLY & Public Water! Immaculate condition. Seller created Private, relaxing getaway & room to grow. Fantastic Air BnB Rental with successful rental history. Quiet neighbors & surrounding homes. Perfect Homestead OR Investment opportunity.
This property is off market, which means it's not currently listed for sale or rent on Zillow. This may be different from what's available on other websites or public sources.
