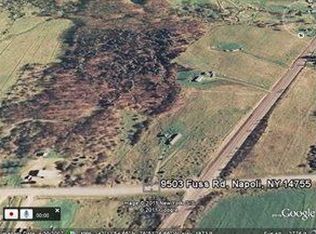Closed
$235,000
9609 Upper Edgar Rd, Little Valley, NY 14755
2beds
1,568sqft
Single Family Residence
Built in 1978
4.6 Acres Lot
$240,100 Zestimate®
$150/sqft
$1,709 Estimated rent
Home value
$240,100
$228,000 - $252,000
$1,709/mo
Zestimate® history
Loading...
Owner options
Explore your selling options
What's special
Stunning, move-in-ready two-bedroom home in Napoli. Set on a rural, 4.6-acre parcel, this home offers a private respite to enjoy at the end of your work day. The main floor has one bedroom, a full bath, the laundry room, the living room, and the kitchen. The kitchen has natural wood cabinetry, modern appliances, and an island. The second floor of the home is the master suite. It has gorgeous warm wood touches with built-in bookshelves, a walk-in closet, and an en-suite bathroom with Jack and Jill sinks. The home has a loft space on the third floor, which would be perfect for an office, a craft space, or even a reading nook. The full basement has stair access, and it's dry, so it could be used as storage or finished out to create additional living space. Outside, there is a wrap-around deck with a covered area perfect for dining al fresco. The yard is partially fenced with a privacy fence, and the rest of the yard is tree-lined, with plenty of shade. There is a shed for storing your lawn care equipment. To top it off, this unique home has had numerous recent upgrades that add to the appeal. The seller has installed a whole-house generator, new siding, a new deck, a new fence, a new roof, and a new water softener. No showings until Saturday, May 17, 2025, at 9:00 AM.
Zillow last checked: 8 hours ago
Listing updated: July 31, 2025 at 02:23pm
Listed by:
Daniel Terhune danterhune@c21turnerbrokers.com,
Century 21 Turner Brokers
Bought with:
Jean A Manders, 10301208161
Realty ONE Group Empower
Source: NYSAMLSs,MLS#: R1606244 Originating MLS: Chautauqua-Cattaraugus
Originating MLS: Chautauqua-Cattaraugus
Facts & features
Interior
Bedrooms & bathrooms
- Bedrooms: 2
- Bathrooms: 2
- Full bathrooms: 2
- Main level bathrooms: 1
- Main level bedrooms: 1
Bedroom 1
- Level: First
- Dimensions: 10.00 x 8.00
Bedroom 2
- Level: Second
- Dimensions: 17.00 x 17.00
Kitchen
- Level: First
- Dimensions: 21.00 x 9.00
Laundry
- Level: First
- Dimensions: 6.00 x 5.00
Living room
- Level: First
- Dimensions: 17.00 x 13.00
Loft
- Level: Third
- Dimensions: 10.00 x 10.00
Other
- Level: First
- Dimensions: 8.00 x 6.00
Other
- Level: Second
- Dimensions: 14.00 x 6.00
Heating
- Electric, Baseboard
Appliances
- Included: Dryer, Dishwasher, Electric Cooktop, Exhaust Fan, Electric Water Heater, Refrigerator, Range Hood, Washer, Water Softener Owned
- Laundry: Main Level
Features
- Cathedral Ceiling(s), Kitchen Island, Bedroom on Main Level, Bath in Primary Bedroom
- Flooring: Tile, Varies
- Basement: Full
- Has fireplace: No
Interior area
- Total structure area: 1,568
- Total interior livable area: 1,568 sqft
Property
Parking
- Parking features: No Garage
Features
- Patio & porch: Deck
- Exterior features: Deck, Fence, Gravel Driveway
- Fencing: Partial
Lot
- Size: 4.60 Acres
- Dimensions: 455 x 622
- Features: Irregular Lot, Rural Lot
Details
- Additional structures: Shed(s), Storage
- Parcel number: 04620006200400010180130000
- Special conditions: Standard
- Other equipment: Generator
Construction
Type & style
- Home type: SingleFamily
- Architectural style: Contemporary
- Property subtype: Single Family Residence
Materials
- Vinyl Siding
- Foundation: Block
- Roof: Metal
Condition
- Resale
- Year built: 1978
Utilities & green energy
- Electric: Circuit Breakers
- Sewer: Septic Tank
- Water: Well
Community & neighborhood
Location
- Region: Little Valley
Other
Other facts
- Listing terms: Cash,Conventional,FHA,USDA Loan,VA Loan
Price history
| Date | Event | Price |
|---|---|---|
| 7/31/2025 | Sold | $235,000-6%$150/sqft |
Source: | ||
| 6/27/2025 | Pending sale | $249,900$159/sqft |
Source: | ||
| 6/17/2025 | Contingent | $249,900$159/sqft |
Source: | ||
| 5/13/2025 | Listed for sale | $249,900+78.5%$159/sqft |
Source: | ||
| 10/21/2022 | Sold | $140,000-17.6%$89/sqft |
Source: | ||
Public tax history
| Year | Property taxes | Tax assessment |
|---|---|---|
| 2024 | -- | $140,000 -8.1% |
| 2023 | -- | $152,400 +20% |
| 2022 | -- | $127,000 -0.2% |
Find assessor info on the county website
Neighborhood: 14755
Nearby schools
GreatSchools rating
- 5/10Cattaraugus Little Valley Primary SchoolGrades: PK-4Distance: 8.4 mi
- 4/10Cattaraugus Little Valley Middle SchoolGrades: 5-8Distance: 8.4 mi
- 8/10Cattaraugus Little Valley High SchoolGrades: 9-12Distance: 8.4 mi
Schools provided by the listing agent
- Elementary: Little Valley Campus Elementary
- Middle: Cattaraugus-Little Valley Middle
- High: Cattaraugus-Little Valley High
- District: Cattaraugus-Little Valley
Source: NYSAMLSs. This data may not be complete. We recommend contacting the local school district to confirm school assignments for this home.
