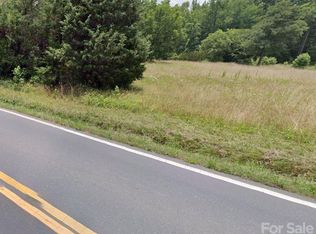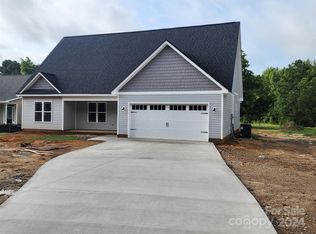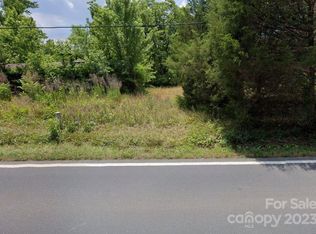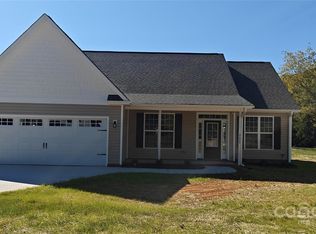Closed
$310,000
9609 Stokes Ferry Rd, Gold Hill, NC 28071
3beds
1,381sqft
Single Family Residence
Built in 2024
0.51 Acres Lot
$313,800 Zestimate®
$224/sqft
$1,898 Estimated rent
Home value
$313,800
$254,000 - $389,000
$1,898/mo
Zestimate® history
Loading...
Owner options
Explore your selling options
What's special
NEW CONSTRUCTION HOME - 3 BD 2 BA home with attached 2 car garage! Soaring 12' cathedral ceiling with recessed lighting in great room. Desirable open and split floorplan offering SHAW luxury vinyl plank flooring throughout. 42" white shaker style soft close cabinetry with gorgeous granite counter tops, huge center island provides extra space for barstool seating. Ample closets with designated laundry room. Situated on just over half an acre leaving you with plenty of room to customize your dreamy backyard. NO city taxes but less than 10 miles for commuters to hop on I-85 in Salisbury. Near High Rock Lake, Rockwell, Salisbury, Gold Hill.
Zillow last checked: 8 hours ago
Listing updated: May 29, 2025 at 12:27pm
Listing Provided by:
Marlena Johnson mjohnson@homerealtyandmortgage.com,
Home Realty and Mortgage LLC,
Terlin Johnson,
Home Realty and Mortgage LLC
Bought with:
Marlena Johnson
Home Realty and Mortgage LLC
Source: Canopy MLS as distributed by MLS GRID,MLS#: 4161798
Facts & features
Interior
Bedrooms & bathrooms
- Bedrooms: 3
- Bathrooms: 2
- Full bathrooms: 2
- Main level bedrooms: 3
Primary bedroom
- Level: Main
Bedroom s
- Level: Main
Bedroom s
- Level: Main
Bathroom full
- Level: Main
Bathroom full
- Level: Main
Dining area
- Level: Main
Great room
- Level: Main
Kitchen
- Level: Main
Laundry
- Level: Main
Heating
- Heat Pump
Cooling
- Central Air
Appliances
- Included: Electric Oven, Electric Range, Microwave
- Laundry: Laundry Room, Main Level
Features
- Breakfast Bar, Kitchen Island
- Has basement: No
Interior area
- Total structure area: 1,381
- Total interior livable area: 1,381 sqft
- Finished area above ground: 1,381
- Finished area below ground: 0
Property
Parking
- Total spaces: 2
- Parking features: Attached Garage, Garage on Main Level
- Attached garage spaces: 2
Features
- Levels: One
- Stories: 1
Lot
- Size: 0.51 Acres
Details
- Parcel number: 511 113
- Zoning: RA
- Special conditions: Standard
Construction
Type & style
- Home type: SingleFamily
- Property subtype: Single Family Residence
Materials
- Vinyl
- Foundation: Slab
Condition
- New construction: Yes
- Year built: 2024
Utilities & green energy
- Sewer: Septic Installed
- Water: Well
Community & neighborhood
Location
- Region: Gold Hill
- Subdivision: None
Other
Other facts
- Listing terms: Cash,Conventional,FHA,USDA Loan,VA Loan
- Road surface type: Concrete, Paved
Price history
| Date | Event | Price |
|---|---|---|
| 5/29/2025 | Sold | $310,000-0.6%$224/sqft |
Source: | ||
| 4/16/2025 | Price change | $312,000-0.3%$226/sqft |
Source: | ||
| 4/4/2025 | Price change | $312,900-0.4%$227/sqft |
Source: | ||
| 3/28/2025 | Price change | $314,000-0.3%$227/sqft |
Source: | ||
| 3/3/2025 | Price change | $314,900-0.3%$228/sqft |
Source: | ||
Public tax history
| Year | Property taxes | Tax assessment |
|---|---|---|
| 2025 | $1,593 +1829.2% | $241,358 +1829.3% |
| 2024 | $83 | $12,510 |
Find assessor info on the county website
Neighborhood: 28071
Nearby schools
GreatSchools rating
- 3/10Morgan Elementary SchoolGrades: PK-5Distance: 0.2 mi
- 1/10Charles C Erwin Middle SchoolGrades: 6-8Distance: 5.3 mi
- 4/10East Rowan High SchoolGrades: 9-12Distance: 5.2 mi
Schools provided by the listing agent
- Elementary: Morgan
- Middle: C.C. Erwin
- High: East Rowan
Source: Canopy MLS as distributed by MLS GRID. This data may not be complete. We recommend contacting the local school district to confirm school assignments for this home.
Get a cash offer in 3 minutes
Find out how much your home could sell for in as little as 3 minutes with a no-obligation cash offer.
Estimated market value$313,800
Get a cash offer in 3 minutes
Find out how much your home could sell for in as little as 3 minutes with a no-obligation cash offer.
Estimated market value
$313,800



