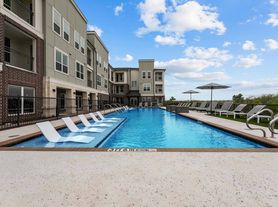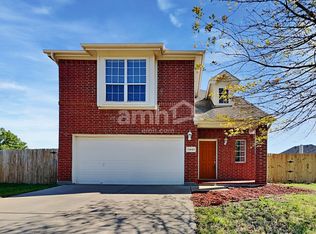9609 Sam Bass Trl
Experience luxury living in this beautifully designed home, where every detail has been meticulously curated. Hardwood floors flow throughout the main living areas, complemented by stunning decorative lighting and sleek granite countertops in all wet spaces. Upon entry, you're welcomed by a spacious office and an elegant dining area, setting the tone for sophistication. The chef's kitchen is equipped with top-tier stainless steel appliances, a walk-in pantry with outlets for small appliances, an oversized island, and generous counter space, making it perfect for entertaining. Retreat to the primary suite, featuring a spa-like bathroom with a jacuzzi-style tub, a separate shower, and an expansive walk-in closet. Upstairs, you'll find three well-appointed bedrooms, a large game room, and a dedicated theatre room with surround sound for ultimate relaxation and entertainment. Two full-size bathrooms are upstairs, one Jack and Jill with private dressing areas complete with vanities, and one connected to the other room, creating a private mother-in-law suite.
The lawn care is an additional $254 per month. They will come all year to maintain the lawn including seasonal planting of flowers, mulch replacement, weed and feed, bush trimming and more.
House for rent
$3,750/mo
9609 Sam Bass Trl, Fort Worth, TX 76244
4beds
3,538sqft
Price may not include required fees and charges.
Single family residence
Available now
Dogs OK
Central air, ceiling fan
-- Laundry
2 Attached garage spaces parking
Forced air, fireplace
What's special
Private mother-in-law suiteHardwood floorsStainless steel appliancesSpacious officeExpansive walk-in closetSleek granite countertopsDedicated theatre room
- 168 days |
- -- |
- -- |
Travel times
Looking to buy when your lease ends?
Consider a first-time homebuyer savings account designed to grow your down payment with up to a 6% match & a competitive APY.
Facts & features
Interior
Bedrooms & bathrooms
- Bedrooms: 4
- Bathrooms: 4
- Full bathrooms: 3
- 1/2 bathrooms: 1
Rooms
- Room types: Dining Room, Family Room, Master Bath, Office, Pantry, Recreation Room, Walk In Closet
Heating
- Forced Air, Fireplace
Cooling
- Central Air, Ceiling Fan
Appliances
- Included: Dishwasher, Microwave, Range Oven
Features
- Ceiling Fan(s), Large Closets, Walk In Closet, Walk-In Closet(s)
- Flooring: Carpet, Hardwood, Tile
- Windows: Window Coverings
- Has fireplace: Yes
Interior area
- Total interior livable area: 3,538 sqft
Property
Parking
- Total spaces: 2
- Parking features: Attached
- Has attached garage: Yes
- Details: Contact manager
Features
- Patio & porch: Patio
- Exterior features: , Heating system: Forced Air, Lawn, Utilities fee required, Walk In Closet
- Fencing: Fenced Yard
Details
- Parcel number: 40843025
Construction
Type & style
- Home type: SingleFamily
- Property subtype: Single Family Residence
Condition
- Year built: 2006
Community & HOA
Location
- Region: Fort Worth
Financial & listing details
- Lease term: Lease: 12 Month Deposit: Same as Rent
Price history
| Date | Event | Price |
|---|---|---|
| 10/8/2025 | Price change | $3,750-5.1%$1/sqft |
Source: Zillow Rentals | ||
| 8/8/2025 | Price change | $3,950-6%$1/sqft |
Source: Zillow Rentals | ||
| 5/19/2025 | Listed for rent | $4,200+0.6%$1/sqft |
Source: Zillow Rentals | ||
| 4/24/2025 | Listing removed | $4,175$1/sqft |
Source: Zillow Rentals | ||
| 1/7/2025 | Price change | $4,175-0.6%$1/sqft |
Source: Zillow Rentals | ||

