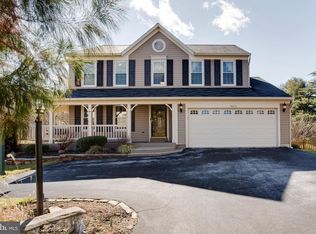Sold for $564,000
$564,000
9609 Northwind Rd, Baltimore, MD 21234
4beds
2,391sqft
Single Family Residence
Built in 1989
8,537 Square Feet Lot
$-- Zestimate®
$236/sqft
$2,974 Estimated rent
Home value
Not available
Estimated sales range
Not available
$2,974/mo
Zestimate® history
Loading...
Owner options
Explore your selling options
What's special
Experience the charm of this spacious, well-maintained Colonial home in Northwind Farms, featuring 4 bedrooms, 2 full and 2 half baths, and a 2-car attached garage. Conveniently located near shopping, dining, and top-rated schools, this home offers easy access to everything you need. The inviting covered front porch leads into a formal living room with hardwood floors and crown molding, seamlessly flowing into a light-filled dining room with updated hardwood floors, crown molding, and chair molding. The updated kitchen boasts granite countertops, stainless steel appliances, hardwood floors, a pantry, and a breakfast bar with and table space. This area opens to a cozy family room with a wood-burning fireplace, brick hearth, and mantle. Adjacent to the family room, the bonus sun room is filled with natural light and features cathedral ceilings, recessed lighting, skylights, a ceiling fan, numerous windows, and electric fireplace (conveys) and door that provide access to the rear yard. Outside, you'll find a slate patio, a fully fenced yard, a storage shed, and plenty of additional outdoor space. There is the wiring for adding a hot tub as well as a potential for a water feature (currently covered with mulch but could be functional). The upper level includes a master suite with a walk-in closet, cathedral ceilings, a ceiling fan, and an updated en-suite bathroom with double vanities and a frameless glass shower with tile surround. There are also three additional spacious bedrooms with ceiling fans, an updated hall bath, and a laundry room. Pull down stairs to attic, provides ample storage above. The lower level is very spacious and featuring a multi-area rec room, a nook currently used as an office, a bar, and an updated half bath and plenty of storage. Oversized garage offers ample storage shelves and space. This home offers a spectacular combination of indoor and outdoor amenities, making it a must-see!
Zillow last checked: 8 hours ago
Listing updated: August 13, 2024 at 08:23pm
Listed by:
Stacey Schantz 410-371-4713,
Cavalier Realty Company, Inc.,
Co-Listing Agent: Alexander W Waicker 443-465-8671,
Cavalier Realty Company, Inc.
Bought with:
Karen Harms, 661026
Cummings & Co. Realtors
Source: Bright MLS,MLS#: MDBC2098326
Facts & features
Interior
Bedrooms & bathrooms
- Bedrooms: 4
- Bathrooms: 4
- Full bathrooms: 2
- 1/2 bathrooms: 2
- Main level bathrooms: 1
Basement
- Area: 879
Heating
- Forced Air, Natural Gas
Cooling
- Ceiling Fan(s), Central Air, Electric
Appliances
- Included: Microwave, Dishwasher, Disposal, Dryer, Self Cleaning Oven, Oven/Range - Electric, Refrigerator, Washer, Water Heater, Electric Water Heater
- Laundry: Upper Level, Dryer In Unit, Washer In Unit
Features
- Breakfast Area, Ceiling Fan(s), Chair Railings, Crown Molding, Dining Area, Family Room Off Kitchen, Open Floorplan, Formal/Separate Dining Room, Primary Bath(s), Pantry, Recessed Lighting, Upgraded Countertops, Walk-In Closet(s), Bar, Eat-in Kitchen, Cathedral Ceiling(s), Vaulted Ceiling(s)
- Flooring: Carpet, Hardwood, Wood
- Doors: French Doors, Six Panel
- Windows: Double Pane Windows, Insulated Windows, Skylight(s)
- Basement: Full,Finished,Heated,Improved,Interior Entry,Windows
- Number of fireplaces: 1
- Fireplace features: Brick, Wood Burning
Interior area
- Total structure area: 2,870
- Total interior livable area: 2,391 sqft
- Finished area above ground: 1,991
- Finished area below ground: 400
Property
Parking
- Total spaces: 4
- Parking features: Garage Faces Front, Inside Entrance, Asphalt, Driveway, Attached, Off Street, On Street
- Attached garage spaces: 2
- Uncovered spaces: 2
Accessibility
- Accessibility features: None
Features
- Levels: Three
- Stories: 3
- Patio & porch: Patio, Porch
- Exterior features: Sidewalks, Street Lights, Bump-outs
- Pool features: None
- Fencing: Back Yard
Lot
- Size: 8,537 sqft
Details
- Additional structures: Above Grade, Below Grade, Outbuilding
- Parcel number: 04112100003594
- Zoning: R
- Special conditions: Standard
Construction
Type & style
- Home type: SingleFamily
- Architectural style: Colonial
- Property subtype: Single Family Residence
Materials
- Vinyl Siding
- Foundation: Concrete Perimeter
- Roof: Asphalt
Condition
- New construction: No
- Year built: 1989
Utilities & green energy
- Sewer: Public Sewer
- Water: Public
Community & neighborhood
Location
- Region: Baltimore
- Subdivision: Northwind Farms
Other
Other facts
- Listing agreement: Exclusive Right To Sell
- Ownership: Fee Simple
Price history
| Date | Event | Price |
|---|---|---|
| 7/31/2024 | Sold | $564,000$236/sqft |
Source: | ||
| 6/21/2024 | Pending sale | $564,000$236/sqft |
Source: | ||
| 6/13/2024 | Contingent | $564,000$236/sqft |
Source: | ||
| 6/11/2024 | Price change | $564,000-0.2%$236/sqft |
Source: | ||
| 6/2/2024 | Listed for sale | $565,000+50.7%$236/sqft |
Source: | ||
Public tax history
| Year | Property taxes | Tax assessment |
|---|---|---|
| 2025 | $6,548 +33.4% | $434,400 +7.3% |
| 2024 | $4,907 +7.9% | $404,900 +7.9% |
| 2023 | $4,550 +0.1% | $375,400 |
Find assessor info on the county website
Neighborhood: 21234
Nearby schools
GreatSchools rating
- 9/10Seven Oaks Elementary SchoolGrades: PK-5Distance: 0.4 mi
- 3/10Pine Grove Middle SchoolGrades: 6-8Distance: 1.8 mi
- 5/10Perry Hall High SchoolGrades: 9-12Distance: 1.9 mi
Schools provided by the listing agent
- District: Baltimore County Public Schools
Source: Bright MLS. This data may not be complete. We recommend contacting the local school district to confirm school assignments for this home.
Get pre-qualified for a loan
At Zillow Home Loans, we can pre-qualify you in as little as 5 minutes with no impact to your credit score.An equal housing lender. NMLS #10287.
