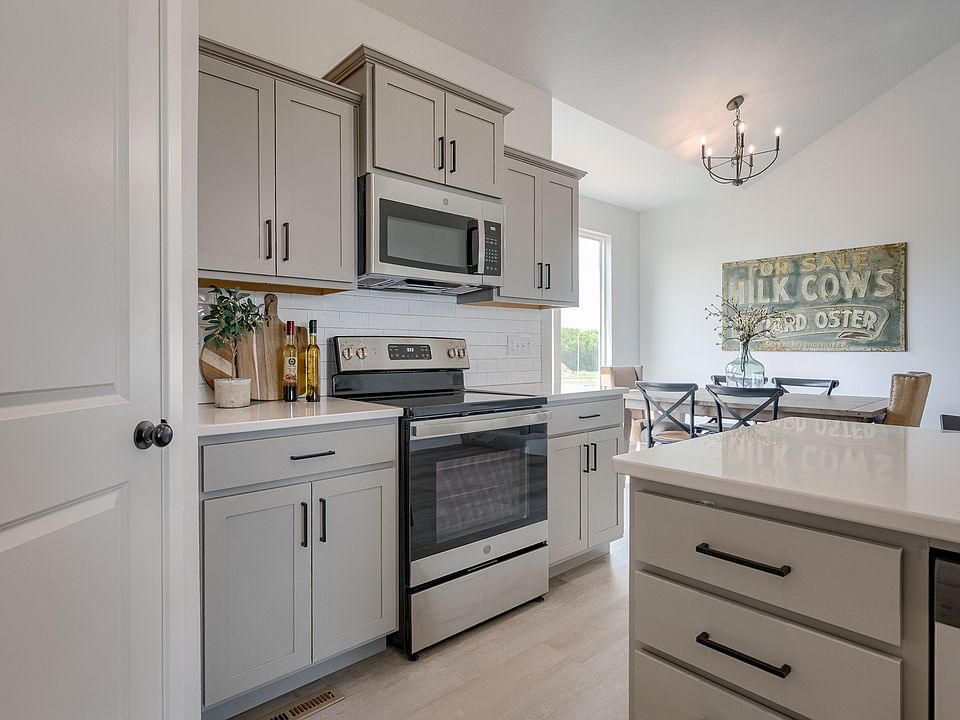PHOTOS ARE SIMULATED. NEW PICS COMING SOON.
Step into the Lancaster plan by Ashlar Homes. This home features an open living space that seamlessly blends style and comfort. The beautiful kitchen is a chef's dream, equipped with modern appliances and a large pantry, perfect for all your storage needs. Upstairs, you'll find a convenient laundry room, making chores a breeze. This home offers the ideal blend of luxury and functionality. Don't miss the chance to own this meticulously designed two-story home!
***Pictures are of a different Lancaster so options may differ***
Exterior and Interior color palettes may vary.
Show for backups
$393,709
9609 N Colrain Ave, Kansas City, MO 64154
3beds
1,622sqft
Single Family Residence
Built in ----
7,280 Square Feet Lot
$-- Zestimate®
$243/sqft
$29/mo HOA
What's special
Convenient laundry roomModern appliancesBeautiful kitchenOpen living spaceLarge pantry
- 319 days
- on Zillow |
- 253 |
- 7 |
Zillow last checked: 7 hours ago
Listing updated: July 20, 2025 at 09:44am
Listing Provided by:
Aimee Miller 816-377-4255,
ReeceNichols - Lees Summit,
Rob Ellerman Team 816-304-4434,
ReeceNichols - Lees Summit
Source: HKMMLS as distributed by MLS GRID,MLS#: 2508953
Travel times
Schedule tour
Select your preferred tour type — either in-person or real-time video tour — then discuss available options with the builder representative you're connected with.
Select a date
Facts & features
Interior
Bedrooms & bathrooms
- Bedrooms: 3
- Bathrooms: 3
- Full bathrooms: 2
- 1/2 bathrooms: 1
Bedroom 3
- Level: Second
Heating
- Natural Gas
Cooling
- Electric
Appliances
- Included: Dishwasher, Disposal, Microwave, Stainless Steel Appliance(s)
- Laundry: Laundry Room, Upper Level
Features
- Ceiling Fan(s), Kitchen Island, Pantry, Smart Thermostat, Walk-In Closet(s)
- Flooring: Carpet, Luxury Vinyl, Tile
- Windows: Thermal Windows
- Basement: Unfinished,Sump Pump
- Has fireplace: No
Interior area
- Total structure area: 1,622
- Total interior livable area: 1,622 sqft
- Finished area above ground: 1,622
- Finished area below ground: 0
Property
Parking
- Total spaces: 2
- Parking features: Attached, Garage Door Opener, Garage Faces Front
- Attached garage spaces: 2
Features
- Patio & porch: Patio
Lot
- Size: 7,280 Square Feet
- Features: City Lot
Details
- Additional structures: None
- Parcel number: 999999
Construction
Type & style
- Home type: SingleFamily
- Architectural style: Traditional
- Property subtype: Single Family Residence
Materials
- Vinyl Siding
- Roof: Composition
Condition
- Under Construction
- New construction: Yes
Details
- Builder model: Lancaster
- Builder name: Ashlar Homes
Utilities & green energy
- Sewer: Public Sewer
- Water: Public
Community & HOA
Community
- Security: Smart Door Lock, Smoke Detector(s)
- Subdivision: Woodhaven Estates
HOA
- Has HOA: Yes
- Amenities included: Pickleball Court(s), Play Area, Pool
- Services included: Trash
- HOA fee: $350 annually
Location
- Region: Kansas City
Financial & listing details
- Price per square foot: $243/sqft
- Date on market: 9/7/2024
- Listing terms: Cash,Conventional,FHA,VA Loan
- Ownership: Private
- Road surface type: Paved
About the community
Woodhaven Estates by Ashlar Homes offers thoughtfully designed single-family homes perfect for modern family living. Featuring open-concept layouts, designer finishes, and energy-efficient features, each home blends style and comfort with everyday ease.
Set in a welcoming neighborhood, Woodhaven Estates includes walking trails, green spaces, and playgrounds—ideal for outdoor play and neighborhood connection. Located near top-rated Raymore schools, local parks, and easy access to I‑49, this community strikes the perfect balance between suburban tranquility and city convenience.
With quality craftsmanship, a friendly atmosphere, and a focus on family-driven lifestyle, Woodhaven Estates is where you'll build memories and take root for years to come.
Source: Ashlar Homes LLC

