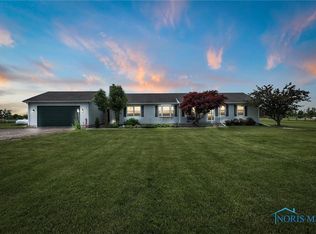Ring in the New Year in a new home! Priced to sell! A spacious 2286 sqft home w/a peaceful country setting. On over an acre of land! Deck & patio to enjoy. 573 sqft attached & 768 sqft detached garages. Updates: 2020 Roof on home & garage. 2021 Mini-splits to heat/cool on each level. H2O tank, all new locks & boiler serviced in 2022. 2019 stainless steel refrigerator. New well pump & septic was inspected in 2016. Beautiful brick fireplace in LR! You'll love the spacious rooms. So much storage & closet space throughout! This all-brick home is loaded w/potential & awaiting your cosmetic updates!
This property is off market, which means it's not currently listed for sale or rent on Zillow. This may be different from what's available on other websites or public sources.
