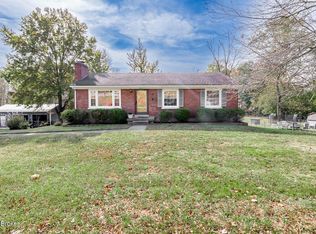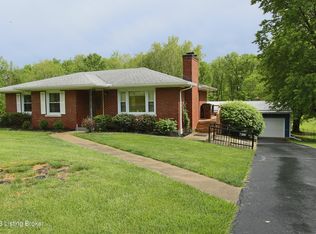Sold for $268,000
$268,000
9609 3rd Street Rd, Louisville, KY 40272
4beds
2,027sqft
Single Family Residence
Built in 1956
1.12 Acres Lot
$269,100 Zestimate®
$132/sqft
$2,185 Estimated rent
Home value
$269,100
$256,000 - $285,000
$2,185/mo
Zestimate® history
Loading...
Owner options
Explore your selling options
What's special
This home is BIGGER than it looks! When you first enter the house, you will notice the beautiful hardwood floors. The open floor plan offers a fireplace, dining room and kitchen with breakfast nook, pantry, and lots of counterspace. The walkout basement has a 4th bedroom and HUGE walk-in closet. This home has TONS of storage room. With over an acre of fenced in land, You and your guest will have plenty of room to entertain and relax. Enjoy your view sitting in your private patio area. Garage is attached for convenience. Come see for yourself all that this property has to offer. (House sits on access road off busy road)
Zillow last checked: 8 hours ago
Listing updated: August 08, 2025 at 10:17pm
Listed by:
Sheila M Sheehan 502-414-1446,
Cornerstone Group REALTORS
Bought with:
Sheila M Sheehan, 245622
Cornerstone Group REALTORS
Source: GLARMLS,MLS#: 1684219
Facts & features
Interior
Bedrooms & bathrooms
- Bedrooms: 4
- Bathrooms: 2
- Full bathrooms: 2
Primary bedroom
- Level: First
Bedroom
- Level: First
Bedroom
- Level: First
Bedroom
- Level: Basement
Full bathroom
- Level: First
Full bathroom
- Level: Basement
Dining room
- Level: First
Kitchen
- Level: First
Laundry
- Level: Basement
Living room
- Level: First
Heating
- Forced Air, Natural Gas
Cooling
- Central Air
Features
- Basement: Walkout Finished
- Number of fireplaces: 1
Interior area
- Total structure area: 1,338
- Total interior livable area: 2,027 sqft
- Finished area above ground: 1,338
- Finished area below ground: 689
Property
Parking
- Total spaces: 1
- Parking features: Attached, Lower Level, Driveway
- Attached garage spaces: 1
- Has uncovered spaces: Yes
Features
- Stories: 1
- Patio & porch: Patio
- Fencing: Full,Chain Link
Lot
- Size: 1.12 Acres
- Features: Cleared, Level
Details
- Additional structures: Outbuilding
- Parcel number: 104803060000
Construction
Type & style
- Home type: SingleFamily
- Architectural style: Ranch
- Property subtype: Single Family Residence
Materials
- Brick Veneer, Stone
- Foundation: Concrete Blk
- Roof: Shingle
Condition
- Year built: 1956
Utilities & green energy
- Sewer: Public Sewer
- Water: Public
- Utilities for property: Electricity Connected
Community & neighborhood
Location
- Region: Louisville
- Subdivision: Prairie Village
HOA & financial
HOA
- Has HOA: No
Price history
| Date | Event | Price |
|---|---|---|
| 7/9/2025 | Sold | $268,000-1.5%$132/sqft |
Source: | ||
| 6/18/2025 | Pending sale | $272,000$134/sqft |
Source: | ||
| 5/31/2025 | Contingent | $272,000$134/sqft |
Source: | ||
| 5/23/2025 | Price change | $272,000-1.1%$134/sqft |
Source: | ||
| 5/15/2025 | Listed for sale | $274,900$136/sqft |
Source: | ||
Public tax history
| Year | Property taxes | Tax assessment |
|---|---|---|
| 2021 | $2,265 +11.9% | $174,900 |
| 2020 | $2,024 | $174,900 +29.4% |
| 2019 | $2,024 +33.6% | $135,150 |
Find assessor info on the county website
Neighborhood: Valley Station
Nearby schools
GreatSchools rating
- 3/10Stonestreet Elementary SchoolGrades: PK-5Distance: 0.5 mi
- 3/10Stuart Middle SchoolGrades: 6-8Distance: 0.9 mi
- 1/10Doss High SchoolGrades: 9-12Distance: 2.7 mi
Get pre-qualified for a loan
At Zillow Home Loans, we can pre-qualify you in as little as 5 minutes with no impact to your credit score.An equal housing lender. NMLS #10287.
Sell for more on Zillow
Get a Zillow Showcase℠ listing at no additional cost and you could sell for .
$269,100
2% more+$5,382
With Zillow Showcase(estimated)$274,482

