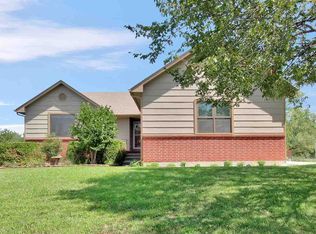Sold
Price Unknown
9608 SW Pine Rd, Andover, KS 67002
3beds
2,759sqft
Single Family Onsite Built
Built in 1978
1.4 Acres Lot
$425,100 Zestimate®
$--/sqft
$2,272 Estimated rent
Home value
$425,100
$327,000 - $557,000
$2,272/mo
Zestimate® history
Loading...
Owner options
Explore your selling options
What's special
Welcome to 9608 SW Pine Rd – Nestled on 1.4 acres, this spacious 3 bedroom, 3-1/2 bath ranch style home sits just outside of town where you can enjoy a piece of country living with all the amenities of the city only a few minutes away. The main floor features three bedrooms, including the master bedroom with dual closets & don’t skip over the master bathroom with a heated floor. The kitchen is open & spacious, including a breakfast nook for casual meals. For more formal occasions, enjoy the separate dining room, providing plenty of space for entertaining. Also conveniently located on the main floor is the utility/laundry room. The home has a full basement with an all-purpose room with a kitchen area & wet bar, bonus room (currently used as a non-conforming bedroom), full bath & lots of storage. The home has an attached 2 car garage & a second detached 2 car garage accessible from the back of the lot with space to accommodate additional outbuildings. Outside you’ll also enjoy the covered deck with composite decking equipped with a hot tub that stays with the home. New roof in 2020, new guttering & gutter guards. Schedule a tour today before it’s gone!
Zillow last checked: 8 hours ago
Listing updated: May 30, 2025 at 08:05pm
Listed by:
Andrea Holcomb 316-880-1973,
Real Broker, LLC
Source: SCKMLS,MLS#: 652081
Facts & features
Interior
Bedrooms & bathrooms
- Bedrooms: 3
- Bathrooms: 4
- Full bathrooms: 3
- 1/2 bathrooms: 1
Primary bedroom
- Description: Carpet
- Level: Main
- Area: 176
- Dimensions: 16 x 11
Bedroom
- Description: Carpet
- Level: Main
- Area: 143
- Dimensions: 13 x 11
Bedroom
- Description: Carpet
- Level: Main
- Area: 143
- Dimensions: 13 x 11
Bonus room
- Description: Tile
- Level: Basement
- Area: 162
- Dimensions: 18 x 9
Dining room
- Description: Wood
- Level: Main
- Area: 132
- Dimensions: 11 x 12
Dining room
- Description: Wood
- Level: Main
- Area: 110
- Dimensions: 11 x 10
Family room
- Description: Tile
- Level: Basement
- Area: 247
- Dimensions: 19 x 13
Kitchen
- Description: Wood
- Level: Main
- Area: 132
- Dimensions: 12 x 11
Living room
- Description: Carpet
- Level: Main
- Area: 260
- Dimensions: 20 x 13
Recreation room
- Description: Tile
- Level: Basement
- Area: 312
- Dimensions: 24 x 13
Heating
- Forced Air, Electric
Cooling
- Central Air, Electric
Appliances
- Included: Dishwasher, Disposal, Microwave, Range, Water Softener Owned, Water Purifier
- Laundry: Upper Level
Features
- Basement: Finished
- Has fireplace: No
Interior area
- Total interior livable area: 2,759 sqft
- Finished area above ground: 1,724
- Finished area below ground: 1,035
Property
Parking
- Total spaces: 4
- Parking features: RV Access/Parking, Attached, Detached
- Garage spaces: 4
Features
- Levels: One
- Stories: 1
- Patio & porch: Covered
- Exterior features: Guttering - ALL
- Has spa: Yes
- Spa features: Outdoor Hot Tub
- Fencing: Chain Link
Lot
- Size: 1.40 Acres
- Features: Standard
Details
- Additional structures: Outbuilding
- Parcel number: 3062303004002000
Construction
Type & style
- Home type: SingleFamily
- Architectural style: Ranch
- Property subtype: Single Family Onsite Built
Materials
- Frame
- Foundation: Full, Day Light
- Roof: Composition
Condition
- Year built: 1978
Utilities & green energy
- Sewer: Septic Tank
- Water: Private
Community & neighborhood
Location
- Region: Andover
- Subdivision: KELLOGG HEIGHTS
HOA & financial
HOA
- Has HOA: No
Other
Other facts
- Ownership: Individual
- Road surface type: Unimproved
Price history
Price history is unavailable.
Public tax history
| Year | Property taxes | Tax assessment |
|---|---|---|
| 2025 | -- | $44,935 +2.2% |
| 2024 | $5,714 +35.8% | $43,965 +31.7% |
| 2023 | $4,209 +7.6% | $33,373 +12.2% |
Find assessor info on the county website
Neighborhood: 67002
Nearby schools
GreatSchools rating
- NARobinson Elementary SchoolGrades: PK-5Distance: 5.3 mi
- 3/10Augusta Middle SchoolGrades: 6-8Distance: 5.4 mi
- 5/10Augusta Sr High SchoolGrades: 9-12Distance: 6 mi
Schools provided by the listing agent
- Elementary: Augusta Schools
- Middle: Augusta
- High: Augusta
Source: SCKMLS. This data may not be complete. We recommend contacting the local school district to confirm school assignments for this home.
