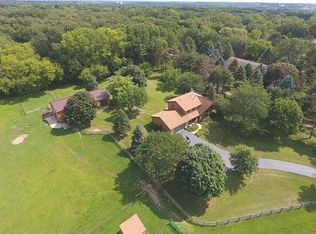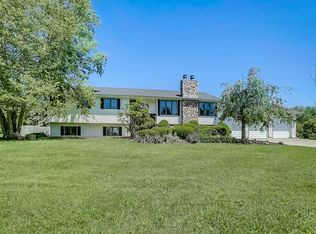Horse Lovers Dream - This original owner home offers 3 bedrooms, 2 1/2 bath, living room w/cathedral & exposed beamed ceiling, volume windows & wood stove; formal dining room; kitchen boasts custom Amish cabinetry, breakfast bar & walk in pantry; Den/office on main floor. Potential for main floor laundry or full bath. Wonderful views from every room. French doors lead to new deck. Full bsmt. Long, winding blacktop driveway. House & Barn specifically place on property to promote the perfect horse set up including 3 interlocking paddocks & fencing, loafing shed w/water & electric. Lower horse barn (30x20) specially designed has 4 stalls with wood floors and limestone base, concrete aisleway and tack room. Hay storage for 500 bales. Larger main Shed/Barn approx 30x46 w/concrete floor, 2 slider doors & a 12' overhead door. Landscape includes fruit and carefully placed mature trees. This property is very animal friendly for horses, poultry, dogs and/or cattle. A must see.
This property is off market, which means it's not currently listed for sale or rent on Zillow. This may be different from what's available on other websites or public sources.

