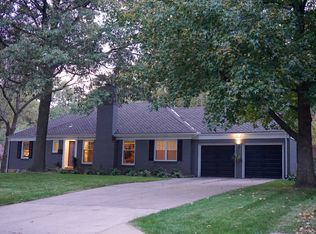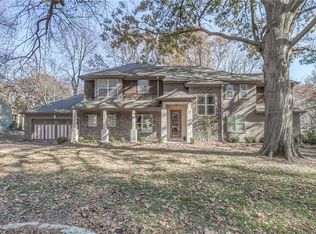Sold
Price Unknown
9608 Manor Rd, Leawood, KS 66206
3beds
1,780sqft
Single Family Residence
Built in 1956
0.48 Acres Lot
$662,300 Zestimate®
$--/sqft
$2,574 Estimated rent
Home value
$662,300
$629,000 - $702,000
$2,574/mo
Zestimate® history
Loading...
Owner options
Explore your selling options
What's special
Welcome to this charming home in this highly sought-after Leawood neighborhood. This three-bedroom, two-bath true ranch has an expanded living room off the back. Situated on a sprawling short 1/2-acre lot, this property offers ample outdoor space for endless possibilities, from gardening to family activities. The heart of this home is the brand-new kitchen, featuring beautifully painted cabinets, stainless steel appliances, and elegant hard surface countertops. Fresh paint throughout many rooms revitalizes the interior, while the meticulously refurbished hardwood floors in the hallway and bedrooms add warmth and character. The third bedroom has access to the attic which can be expanded for even more room. Located in Leawood Estates, you'll enjoy a prime location with access to everything you need. From shopping to dining and excellent schools, this neighborhood offers the perfect blend of convenience and charm.
Zillow last checked: 8 hours ago
Listing updated: October 24, 2023 at 10:56am
Listing Provided by:
Rita Dickey 913-269-4786,
ReeceNichols - Overland Park
Bought with:
Dan O'Dell, SP00046036
Real Broker, LLC
Source: Heartland MLS as distributed by MLS GRID,MLS#: 2452139
Facts & features
Interior
Bedrooms & bathrooms
- Bedrooms: 3
- Bathrooms: 2
- Full bathrooms: 2
Primary bedroom
- Level: First
- Area: 192 Square Feet
- Dimensions: 16 x 12
Bedroom 2
- Level: First
- Area: 130 Square Feet
- Dimensions: 13 x 10
Bedroom 3
- Level: First
- Area: 132 Square Feet
- Dimensions: 12 x 11
Hearth room
- Features: Fireplace
- Level: First
- Area: 350 Square Feet
- Dimensions: 25 x 14
Kitchen
- Features: Ceiling Fan(s)
- Level: First
- Area: 221 Square Feet
- Dimensions: 17 x 13
Living room
- Features: Fireplace
- Level: First
- Area: 308 Square Feet
- Dimensions: 22 x 14
Heating
- Natural Gas, Forced Air
Cooling
- Electric
Appliances
- Included: Dishwasher, Disposal, Gas Range, Stainless Steel Appliance(s)
- Laundry: In Basement
Features
- Ceiling Fan(s), Kitchen Island, Painted Cabinets, Pantry, Walk-In Closet(s)
- Flooring: Wood
- Doors: Storm Door(s)
- Windows: Window Coverings, Storm Window(s)
- Basement: Concrete,Full,Interior Entry
- Attic: Expandable
- Number of fireplaces: 2
- Fireplace features: Hearth Room, Living Room, Masonry, Wood Burning, Fireplace Screen
Interior area
- Total structure area: 1,780
- Total interior livable area: 1,780 sqft
- Finished area above ground: 1,780
- Finished area below ground: 0
Property
Parking
- Total spaces: 2
- Parking features: Attached, Garage Door Opener
- Attached garage spaces: 2
Features
- Patio & porch: Patio
Lot
- Size: 0.48 Acres
- Features: Estate Lot, Level
Details
- Parcel number: HP32000000 0454
Construction
Type & style
- Home type: SingleFamily
- Architectural style: Traditional
- Property subtype: Single Family Residence
Materials
- Board & Batten Siding, Wood Siding
- Roof: Composition
Condition
- Year built: 1956
Utilities & green energy
- Sewer: Public Sewer
- Water: Public
Community & neighborhood
Location
- Region: Leawood
- Subdivision: Leawood Estates
HOA & financial
HOA
- Has HOA: Yes
- HOA fee: $300 annually
- Services included: Curbside Recycle, Trash
- Association name: Leawood Estates
Other
Other facts
- Listing terms: Cash,Conventional
- Ownership: Private
- Road surface type: Paved
Price history
| Date | Event | Price |
|---|---|---|
| 10/24/2023 | Sold | -- |
Source: | ||
| 9/23/2023 | Pending sale | $615,000$346/sqft |
Source: | ||
| 9/23/2023 | Contingent | $615,000$346/sqft |
Source: | ||
| 9/19/2023 | Listed for sale | $615,000+120.4%$346/sqft |
Source: | ||
| 4/2/2009 | Sold | -- |
Source: Agent Provided Report a problem | ||
Public tax history
| Year | Property taxes | Tax assessment |
|---|---|---|
| 2024 | $7,508 +9.6% | $70,725 +10.3% |
| 2023 | $6,848 +23.4% | $64,112 +23% |
| 2022 | $5,549 | $52,141 +21.3% |
Find assessor info on the county website
Neighborhood: 66206
Nearby schools
GreatSchools rating
- 8/10Brookwood Elementary SchoolGrades: PK-6Distance: 0.9 mi
- 7/10Indian Woods Middle SchoolGrades: 7-8Distance: 1.9 mi
- 7/10Shawnee Mission South High SchoolGrades: 9-12Distance: 2.2 mi
Schools provided by the listing agent
- Elementary: Brookwood
- Middle: Indian Woods
- High: SM South
Source: Heartland MLS as distributed by MLS GRID. This data may not be complete. We recommend contacting the local school district to confirm school assignments for this home.
Get a cash offer in 3 minutes
Find out how much your home could sell for in as little as 3 minutes with a no-obligation cash offer.
Estimated market value
$662,300
Get a cash offer in 3 minutes
Find out how much your home could sell for in as little as 3 minutes with a no-obligation cash offer.
Estimated market value
$662,300

