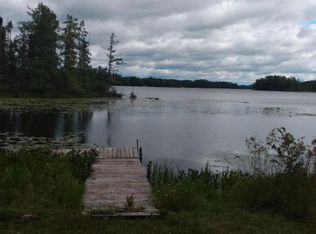Sold for $507,000 on 05/16/25
$507,000
9608 Fishtrap Lake Rd, Boulder Junction, WI 54512
3beds
2,587sqft
Single Family Residence
Built in ----
3.09 Acres Lot
$624,300 Zestimate®
$196/sqft
$1,959 Estimated rent
Home value
$624,300
$512,000 - $749,000
$1,959/mo
Zestimate® history
Loading...
Owner options
Explore your selling options
What's special
This Northwoods retreat is your perfect primary home or getaway, offering a peaceful escape on over 3 AC with 210’ frtg. overlooking Fishtrap Lake. This property also comes w/ deeded access just next door, so launching your boat is incredibly convenient, & multiple garages provide ample storage for all your toys and gear. Inside, the home is light and bright, thanks to an abundance of windows & cathedral ceilings. A striking stone wood-burning FP anchors the living room, providing cozy warmth. Down the hall you will find two spacious bedrooms & a full bath. The lower level is equally inviting, featuring a wood-burning stove, office area, bedroom, full bath, & laundry room. The 3 season screened-in porch and jacuzzi room add to the charm & functionality. For ultimate privacy, the Northern Highland State Forest borders the property, ensuring peace and tranquility. This is truly a rare find—an ideal blend of comfort, seclusion, & lakeside living.
Zillow last checked: 8 hours ago
Listing updated: July 09, 2025 at 04:24pm
Listed by:
JODI DROST 920-299-0912,
REDMAN REALTY GROUP, LLC
Bought with:
JOHN ZENK
FIRST WEBER - RHINELANDER
Source: GNMLS,MLS#: 210605
Facts & features
Interior
Bedrooms & bathrooms
- Bedrooms: 3
- Bathrooms: 2
- Full bathrooms: 2
Primary bedroom
- Level: First
- Dimensions: 13'4x13'4
Bedroom
- Level: Basement
- Dimensions: 10'3x12'9
Bedroom
- Level: First
- Dimensions: 11'4x9'2
Bathroom
- Level: Basement
Bathroom
- Level: First
Dining room
- Level: First
- Dimensions: 11'4x12'3
Entry foyer
- Level: First
- Dimensions: 7'6x12'8
Family room
- Level: Basement
- Dimensions: 16x26
Other
- Level: Basement
- Dimensions: 14x9
Kitchen
- Level: First
- Dimensions: 11'4x9'3
Laundry
- Level: Basement
- Dimensions: 11x11
Living room
- Level: First
- Dimensions: 13'4x17'4
Office
- Level: Basement
- Dimensions: 13'2x14'2
Heating
- Baseboard, Electric
Appliances
- Included: Dryer, Dishwasher, Exhaust Fan, Electric Oven, Electric Range, Electric Water Heater, Freezer, Microwave, Refrigerator, Range Hood, Washer
Features
- Ceiling Fan(s), Cathedral Ceiling(s), High Ceilings, Vaulted Ceiling(s)
- Flooring: Carpet, Vinyl, Wood
- Basement: Daylight,Exterior Entry,Egress Windows,Full,Finished,Interior Entry,Walk-Out Access
- Attic: Scuttle
- Number of fireplaces: 1
- Fireplace features: Multiple, Wood Burning
Interior area
- Total structure area: 2,587
- Total interior livable area: 2,587 sqft
- Finished area above ground: 1,187
- Finished area below ground: 1,400
Property
Parking
- Total spaces: 2
- Parking features: Attached, Detached, Four Car Garage, Four or more Spaces, Garage, Two Car Garage, Storage, Driveway
- Attached garage spaces: 2
- Has uncovered spaces: Yes
Features
- Patio & porch: Deck, Open
- Exterior features: Gravel Driveway
- Has view: Yes
- View description: Water
- Has water view: Yes
- Water view: Water
- Waterfront features: Other, Shoreline - Fisherman/Weeds, Shoreline - Silt
- Body of water: FISHTRAP
- Frontage length: 210,210
Lot
- Size: 3.09 Acres
- Features: Adjacent To Public Land, Sloped, Views, Wooded
Details
- Additional structures: Garage(s)
- Parcel number: 41321
- Zoning description: General Business
Construction
Type & style
- Home type: SingleFamily
- Architectural style: Raised Ranch
- Property subtype: Single Family Residence
Materials
- Frame, Wood Siding
- Roof: Composition,Shingle
Utilities & green energy
- Electric: Circuit Breakers
- Sewer: County Septic Maintenance Program - Yes, Conventional Sewer
- Water: Drilled Well
Community & neighborhood
Location
- Region: Boulder Junction
Other
Other facts
- Ownership: Trust
- Road surface type: Paved
Price history
| Date | Event | Price |
|---|---|---|
| 5/16/2025 | Sold | $507,000+1.6%$196/sqft |
Source: | ||
| 2/20/2025 | Pending sale | $499,000$193/sqft |
Source: | ||
| 2/13/2025 | Contingent | $499,000$193/sqft |
Source: | ||
| 2/12/2025 | Listed for sale | $499,000$193/sqft |
Source: | ||
Public tax history
| Year | Property taxes | Tax assessment |
|---|---|---|
| 2024 | $4,772 +13.6% | $511,500 |
| 2023 | $4,201 -3.5% | $511,500 |
| 2022 | $4,351 +1% | $511,500 |
Find assessor info on the county website
Neighborhood: 54512
Nearby schools
GreatSchools rating
- 9/10North Lakeland Elementary SchoolGrades: PK-8Distance: 10.4 mi
- 2/10Lakeland High SchoolGrades: 9-12Distance: 17.8 mi
Schools provided by the listing agent
- Elementary: VI North Lakeland
- High: ON Lakeland Union
Source: GNMLS. This data may not be complete. We recommend contacting the local school district to confirm school assignments for this home.

Get pre-qualified for a loan
At Zillow Home Loans, we can pre-qualify you in as little as 5 minutes with no impact to your credit score.An equal housing lender. NMLS #10287.
