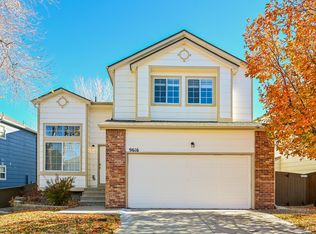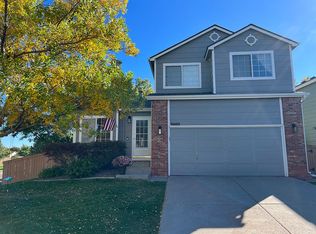**multiple offers received. showings will be allowed through Tuesday at 3:00 PM all offer due by 6:00 PM Tuesday**Great home in Westriidge. This ultra clean 3 bed 4 bath home backing to green belt and community center is ready to go. This fresh home has brand new carpet, wood floors were just refinished, and the interior paint has been done recently. Nice private yard with no neighbors behind, large deck for entertaining in the summer. The basement is fully finished and serves as a rec room, or 4th bedroom, an additional (4th) bath room, laundry and storage room. The main floor is nicely appointed with wood and tile floors, two sided fire place, dinning area, and large open kitchen. Upstairs boast a spacious master suite with walk in closet, and attached master bath. 2 additional large bedrooms, another full bath and spacious linen closet. This is a perfect home in a great location. Don't wait and let it get away from you.
This property is off market, which means it's not currently listed for sale or rent on Zillow. This may be different from what's available on other websites or public sources.

