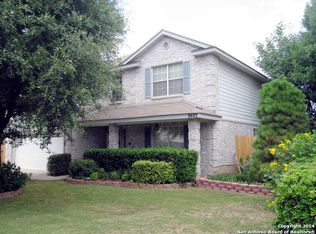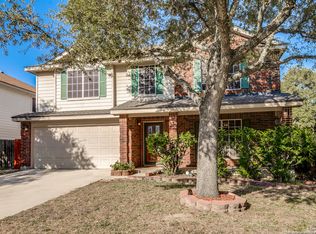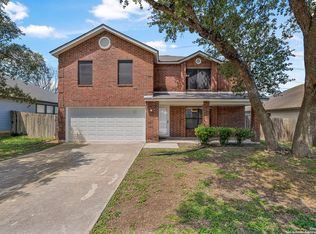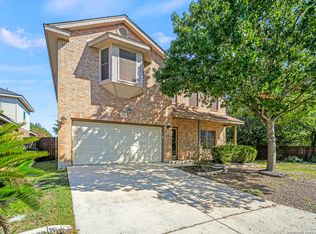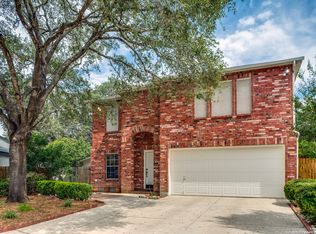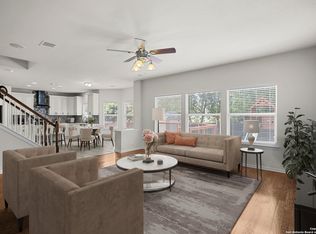There's no place like H... elotes! Your new home is a 2796 sq ft, 3 bedroom, 2.5 bath with a brand-new roof located in the gated community of Helotes Crossing. Downstairs you will enjoy an open concept floor plan where the updated kitchen, living room and breakfast nook flow seamlessly together creating the ideal gathering spot for family, holidays and entertaining. A formal dining and living room also occupy the main level. Retreat upstairs to the spacious primary suite where everything is big! The primary bedroom and bathroom are both large, and the closet is bigger than many folk's bedrooms! Two additional bedrooms, a full bath and a game room/media room/loft occupy the remaining upstairs footage. Additional home features include engineered hardwood flooring (entryway, living room and stairway) and a wood burning fireplace. Updates include a kitchen remodel (2017) to include granite countertops, stainless appliances and an induction range; garage door (2016), Rheem 50-gal water heater (2017) and dimensional shingle roof (2025). Neighborhood amenities include controlled access and a community park with a pavilion, swing set, playground and basketball court.
For sale
$345,500
9607 Wasp Crk, Helotes, TX 78023
3beds
2,796sqft
Est.:
Single Family Residence
Built in 2000
6,621.12 Square Feet Lot
$-- Zestimate®
$124/sqft
$44/mo HOA
What's special
Wood burning fireplaceOpen concept floor planStainless appliancesGranite countertopsTwo additional bedroomsInduction rangeSpacious primary suite
- 11 hours |
- 167 |
- 11 |
Zillow last checked: 8 hours ago
Listing updated: 19 hours ago
Listed by:
Kam Walker TREC #747368 (210) 860-8926,
Keller Williams City-View
Source: LERA MLS,MLS#: 1929239
Tour with a local agent
Facts & features
Interior
Bedrooms & bathrooms
- Bedrooms: 3
- Bathrooms: 3
- Full bathrooms: 2
- 1/2 bathrooms: 1
Primary bedroom
- Features: Walk-In Closet(s), Full Bath
- Level: Upper
- Area: 308
- Dimensions: 14 x 22
Bedroom 2
- Area: 156
- Dimensions: 13 x 12
Bedroom 3
- Area: 196
- Dimensions: 14 x 14
Primary bathroom
- Features: Tub/Shower Separate, Double Vanity
- Area: 168
- Dimensions: 12 x 14
Dining room
- Area: 176
- Dimensions: 11 x 16
Family room
- Area: 323
- Dimensions: 17 x 19
Kitchen
- Area: 169
- Dimensions: 13 x 13
Living room
- Area: 224
- Dimensions: 14 x 16
Heating
- Central, Heat Pump, Electric
Cooling
- Central Air
Appliances
- Included: Range, Refrigerator, Dishwasher, Electric Water Heater, Plumb for Water Softener
- Laundry: Lower Level, Laundry Room, Washer Hookup, Dryer Connection
Features
- Two Living Area, Liv/Din Combo, Eat-in Kitchen, Kitchen Island, Pantry, Loft, Utility Room Inside, All Bedrooms Upstairs, Walk-In Closet(s), Ceiling Fan(s)
- Flooring: Carpet, Ceramic Tile, Wood
- Windows: Solar Screens, Window Coverings
- Has basement: No
- Number of fireplaces: 1
- Fireplace features: One
Interior area
- Total interior livable area: 2,796 sqft
Property
Parking
- Total spaces: 2
- Parking features: Two Car Garage, Garage Door Opener
- Garage spaces: 2
Features
- Levels: Two
- Stories: 2
- Exterior features: Rain Gutters
- Pool features: None
- Fencing: Privacy
Lot
- Size: 6,621.12 Square Feet
- Residential vegetation: Mature Trees
Details
- Additional structures: Shed(s)
- Parcel number: 044782120030
Construction
Type & style
- Home type: SingleFamily
- Property subtype: Single Family Residence
Materials
- Fiber Cement, Stone Veneer, 1 Side Masonry
- Foundation: Slab
- Roof: Composition
Condition
- Pre-Owned
- New construction: No
- Year built: 2000
Details
- Builder name: Continental
Utilities & green energy
- Electric: CPS
- Sewer: SAWS
- Water: SAWS
- Utilities for property: City Garbage service
Community & HOA
Community
- Features: Playground, Basketball Court
- Security: Prewired, Controlled Access
- Subdivision: Helotes Crossing
HOA
- Has HOA: Yes
- HOA fee: $133 quarterly
- HOA name: HELOTES CROSSING HOA
Location
- Region: Helotes
Financial & listing details
- Price per square foot: $124/sqft
- Tax assessed value: $357,190
- Annual tax amount: $7,353
- Price range: $345.5K - $345.5K
- Date on market: 12/18/2025
- Cumulative days on market: 2 days
- Listing terms: Conventional,FHA,VA Loan,Cash
Estimated market value
Not available
Estimated sales range
Not available
$2,491/mo
Price history
Price history
| Date | Event | Price |
|---|---|---|
| 12/18/2025 | Listed for sale | $345,500$124/sqft |
Source: | ||
| 12/15/2025 | Listing removed | $345,500$124/sqft |
Source: | ||
| 10/16/2025 | Price change | $345,500-1.3%$124/sqft |
Source: | ||
| 7/21/2025 | Price change | $349,900-2.8%$125/sqft |
Source: | ||
| 5/6/2025 | Price change | $359,900-2.7%$129/sqft |
Source: | ||
Public tax history
Public tax history
| Year | Property taxes | Tax assessment |
|---|---|---|
| 2025 | -- | $357,190 +3.5% |
| 2024 | $2,553 -2.6% | $345,142 +10% |
| 2023 | $2,621 -37.1% | $313,765 +10% |
Find assessor info on the county website
BuyAbility℠ payment
Est. payment
$2,289/mo
Principal & interest
$1658
Property taxes
$466
Other costs
$165
Climate risks
Neighborhood: 78023
Nearby schools
GreatSchools rating
- 6/10Kuentz Elementary SchoolGrades: PK-5Distance: 0.4 mi
- 8/10Garcia Middle SchoolGrades: 6-8Distance: 2.5 mi
- 8/10O'Connor High SchoolGrades: 9-12Distance: 0.7 mi
Schools provided by the listing agent
- Elementary: Charles Kuentz
- Middle: Hector Garcia
- High: O'connor
- District: Northside
Source: LERA MLS. This data may not be complete. We recommend contacting the local school district to confirm school assignments for this home.
- Loading
- Loading
