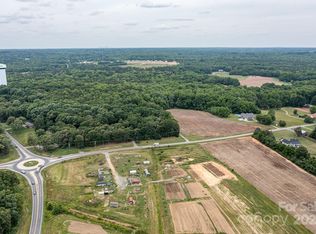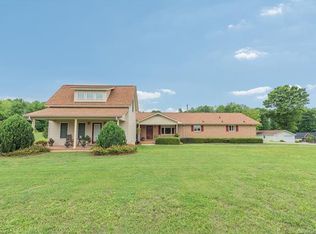Closed
$800,705
9607 Mill Grove Rd, Indian Trail, NC 28079
3beds
2,850sqft
Single Family Residence
Built in 2007
3.04 Acres Lot
$832,100 Zestimate®
$281/sqft
$3,383 Estimated rent
Home value
$832,100
$790,000 - $874,000
$3,383/mo
Zestimate® history
Loading...
Owner options
Explore your selling options
What's special
BRING ALL OFFERS!!! Location, Location, Location! Full brick oasis on over 3 acres just minutes from Mint Hill. An abundance of areas to entertain including the in-ground swimming pool with vintage 1929 pool house, covered pergola with pavers, screened porch, covered front and back porches, and open greatroom/kitchen areas. Three bedrooms and 3 full bathrooms on the main living level. The kitchen offers solid surface counters with a Kucht Exhaust Hood. Tray ceilings, cathedral ceilings and extra mouldings add flair to the design of this property. Office/study is a private workspace tucked away from the busy living areas. Tons of full height storage space in the attic which is accessed through the finished bonus room. There's plenty of room to roam outside especially with the open view of the sunrises and sunsets. Don't miss the molasses pit behind the pool. All of this with NO HOA!!! This is worth a visit!
Zillow last checked: 8 hours ago
Listing updated: November 15, 2023 at 09:44pm
Listing Provided by:
Christy Price christyprice9367@gmail.com,
Price and Company Real Estate LLC
Bought with:
Kathy Huntley
Coldwell Banker Realty
Source: Canopy MLS as distributed by MLS GRID,MLS#: 4032611
Facts & features
Interior
Bedrooms & bathrooms
- Bedrooms: 3
- Bathrooms: 3
- Full bathrooms: 3
- Main level bedrooms: 3
Primary bedroom
- Features: Ceiling Fan(s), Split BR Plan, Tray Ceiling(s)
- Level: Main
Primary bedroom
- Level: Main
Bedroom s
- Features: Ceiling Fan(s)
- Level: Main
Bedroom s
- Features: Ceiling Fan(s)
- Level: Main
Bedroom s
- Level: Main
Bedroom s
- Level: Main
Bathroom full
- Level: Main
Bathroom full
- Features: Garden Tub, Walk-In Closet(s)
- Level: Main
Bathroom full
- Level: Main
Bathroom full
- Level: Main
Bathroom full
- Level: Main
Bathroom full
- Level: Main
Bonus room
- Features: Attic Walk In, Ceiling Fan(s)
- Level: Upper
Bonus room
- Level: Upper
Breakfast
- Features: Cathedral Ceiling(s)
- Level: Main
Breakfast
- Level: Main
Great room
- Features: Cathedral Ceiling(s), Ceiling Fan(s), Open Floorplan
- Level: Main
Great room
- Level: Main
Kitchen
- Features: Kitchen Island, Open Floorplan
- Level: Main
Kitchen
- Level: Main
Office
- Features: Ceiling Fan(s), Tray Ceiling(s)
- Level: Main
Office
- Level: Main
Heating
- Forced Air, Propane
Cooling
- Central Air
Appliances
- Included: Dishwasher, Disposal, Gas Cooktop, Microwave, Refrigerator, Tankless Water Heater
- Laundry: Gas Dryer Hookup, Mud Room, Laundry Room, Washer Hookup
Features
- Kitchen Island, Storage, Tray Ceiling(s)(s), Walk-In Closet(s)
- Flooring: Tile, Wood
- Doors: French Doors
- Windows: Window Treatments
- Has basement: No
- Attic: Walk-In
- Fireplace features: Gas Log, Great Room
Interior area
- Total structure area: 2,850
- Total interior livable area: 2,850 sqft
- Finished area above ground: 2,850
- Finished area below ground: 0
Property
Parking
- Parking features: Detached Carport, Attached Garage, Garage Door Opener, Garage on Main Level
- Has attached garage: Yes
- Has carport: Yes
Features
- Levels: Two
- Stories: 2
- Patio & porch: Covered, Front Porch, Patio, Rear Porch, Screened
- Has private pool: Yes
- Pool features: In Ground
- Fencing: Back Yard
- Waterfront features: None
Lot
- Size: 3.04 Acres
- Dimensions: 245 x 444 x 78 x 272 x 234 x 281
- Features: Cleared, Open Lot
Details
- Additional structures: Other
- Parcel number: 08282019G
- Zoning: RA-40
- Special conditions: Standard
- Other equipment: Fuel Tank(s)
Construction
Type & style
- Home type: SingleFamily
- Architectural style: Contemporary
- Property subtype: Single Family Residence
Materials
- Brick Full
- Foundation: Crawl Space
- Roof: Shingle
Condition
- New construction: No
- Year built: 2007
Utilities & green energy
- Sewer: Septic Installed
- Water: County Water
Community & neighborhood
Location
- Region: Indian Trail
- Subdivision: None
Other
Other facts
- Listing terms: Cash,Conventional
- Road surface type: Concrete
Price history
| Date | Event | Price |
|---|---|---|
| 11/15/2023 | Sold | $800,705-2.9%$281/sqft |
Source: | ||
| 9/15/2023 | Pending sale | $824,900$289/sqft |
Source: | ||
| 8/15/2023 | Price change | $824,900-1.8%$289/sqft |
Source: | ||
| 7/6/2023 | Price change | $839,999-1.2%$295/sqft |
Source: | ||
| 5/22/2023 | Listed for sale | $850,000$298/sqft |
Source: | ||
Public tax history
| Year | Property taxes | Tax assessment |
|---|---|---|
| 2025 | $3,704 +24% | $754,900 +63.9% |
| 2024 | $2,988 +3.4% | $460,700 +1.8% |
| 2023 | $2,890 | $452,700 |
Find assessor info on the county website
Neighborhood: 28079
Nearby schools
GreatSchools rating
- 9/10Fairview Elementary SchoolGrades: PK-5Distance: 2.3 mi
- 9/10Piedmont Middle SchoolGrades: 6-8Distance: 7.2 mi
- 7/10Piedmont High SchoolGrades: 9-12Distance: 7 mi
Schools provided by the listing agent
- Elementary: Fairview
- Middle: Piedmont
- High: Piedmont
Source: Canopy MLS as distributed by MLS GRID. This data may not be complete. We recommend contacting the local school district to confirm school assignments for this home.
Get a cash offer in 3 minutes
Find out how much your home could sell for in as little as 3 minutes with a no-obligation cash offer.
Estimated market value$832,100
Get a cash offer in 3 minutes
Find out how much your home could sell for in as little as 3 minutes with a no-obligation cash offer.
Estimated market value
$832,100

