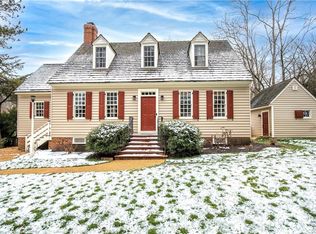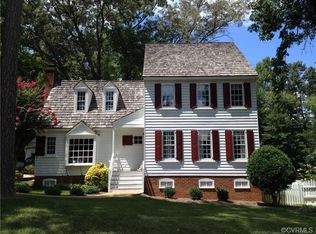NOTE: The 400 finished SF above garage is not reflected in the tax record square footage!! This is truly one of a kind custom built home. Featuring cedar siding 2 Story Colonial with Williamsburg appeal. Home has a covered Breezeway to a two car rear entry garage, with a Room above garage includes half bath and private entry. A heat and ac unit installed. New cedar shake roof was installed on house in 2017. Cyprus pine floors on first level in foyer, dining room, great room, & half bath. Brick floor in chef's style kitchen w/custom cabinets, 9' ceiling with wood beams, box bay window, breakfast bar, pantry, plus a tavern cage, which is a must see! Wood burning brick fireplace with Williamsburg mantle, & French doors from dining room to great room. Laundry area also on first level. Second level features new carpet throughout. Primary bedroom with vaulted ceiling, walk-in closet, bath with jetted tub, plus access to a private balcony overlooking the beautiful back yard with patio, picket fence, & 12' x 10' detached tool house. The 2nd & 3rd bedrooms share a jack & jill bathroom. Newer cultured marble counter tops in all baths. House has 2-zone natural gas heat, 2 zone central air.
This property is off market, which means it's not currently listed for sale or rent on Zillow. This may be different from what's available on other websites or public sources.

