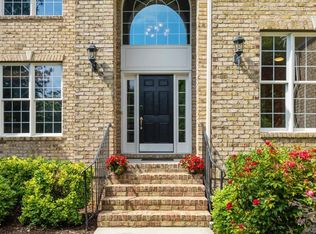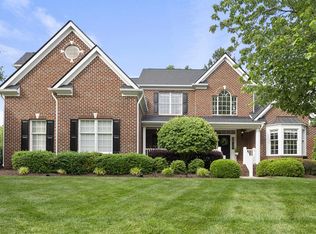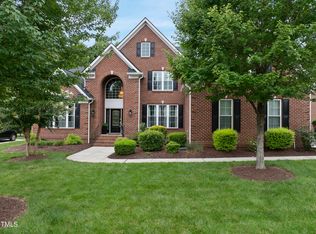Sold for $963,000
$963,000
9607 Clubvalley Way, Raleigh, NC 27617
4beds
3,734sqft
Single Family Residence, Residential
Built in 2007
0.32 Acres Lot
$937,300 Zestimate®
$258/sqft
$4,372 Estimated rent
Home value
$937,300
$881,000 - $994,000
$4,372/mo
Zestimate® history
Loading...
Owner options
Explore your selling options
What's special
Welcome to this beautiful all brick home in the esteemed Brier Creek Country Club, perfectly situated on the 4th tee of the golf course! This stunning residence offers 4 bedrooms, 3.5 baths, and over 3,700 square feet of luxurious living space, including UPDATED kitchen and bathrooms! The landscaped front walk leads to a bright entry foyer. Inside, you'll find elegant wood flooring, crown molding, and an open floor plan that seamlessly connects the living spaces. The beautifully renovated chef's kitchen features upgraded countertops, zellige tile backsplash, stainless steel appliances, soft close cabinets and drawers, a wall oven, wine fridge, and a gas cooktop, plus an island, breakfast, and two pantries for ample storage! The breakfast area offers serene views of the manicured golf course, or you can step onto the expansive Trex deck to fully enjoy the beautiful scenery! The family room boasts a gas fireplace, two story ceiling, and abundant natural light. The spacious main floor primary suite boasts a walk-in California Closet and an UPDATED ensuite with separate vanities and a large walk-in shower! A formal dining/flex room and office space complete the main floor. You'll find a versatile loft at the top of the grand staircase, plus three spacious bedrooms and two updated baths. The home also includes a smart irrigation system and a 3 car garage. The Brier Creek Country Club community offers an array of unbeatable amenities, including a pool area with a water slide, splash zone, and competition pool, walking trails, a playground, and a restaurant. You'll also have access to the country club's tennis and pickleball courts, a fitness center, and a premier golf course. Conveniently located just minutes from the Brier Creek shopping commons, 15 minutes from downtown Durham and DPAC, and 25 minutes from downtown Raleigh, this home offers the perfect blend of luxury, comfort, and convenience. This exceptional property is ready for you to move in and start making memories!
Zillow last checked: 8 hours ago
Listing updated: October 28, 2025 at 12:26am
Listed by:
Shruti Desai 919-395-8281,
RE/MAX EXECUTIVE
Bought with:
Cristina Havens, 294241
Keller Williams Realty Cary
Source: Doorify MLS,MLS#: 10036939
Facts & features
Interior
Bedrooms & bathrooms
- Bedrooms: 4
- Bathrooms: 4
- Full bathrooms: 3
- 1/2 bathrooms: 1
Heating
- Heat Pump, Natural Gas
Cooling
- Central Air
Appliances
- Included: Dishwasher, Disposal, Exhaust Fan, Free-Standing Freezer, Free-Standing Gas Range, Free-Standing Refrigerator, Gas Range, Gas Water Heater, Microwave, Oven, Range Hood, Refrigerator, Stainless Steel Appliance(s), Wine Refrigerator
- Laundry: Electric Dryer Hookup, Gas Dryer Hookup, Laundry Room, Main Level, Sink, Washer Hookup
Features
- Bathtub/Shower Combination, Cathedral Ceiling(s), Ceiling Fan(s), Crown Molding, Double Vanity, Eat-in Kitchen, Entrance Foyer, Granite Counters, High Ceilings, High Speed Internet, Kitchen Island, Kitchen/Dining Room Combination, Living/Dining Room Combination, Open Floorplan, Pantry, Master Downstairs, Recessed Lighting, Separate Shower, Smooth Ceilings, Tray Ceiling(s), Walk-In Closet(s), Walk-In Shower
- Flooring: Carpet, Hardwood, Tile
- Windows: Blinds, Double Pane Windows, Screens
- Basement: Crawl Space
- Number of fireplaces: 1
- Fireplace features: Blower Fan, Family Room, Gas, Gas Log
Interior area
- Total structure area: 3,734
- Total interior livable area: 3,734 sqft
- Finished area above ground: 3,734
- Finished area below ground: 0
Property
Parking
- Total spaces: 7
- Parking features: Attached, Concrete, Driveway, Garage, Garage Faces Side, Inside Entrance, Kitchen Level
- Attached garage spaces: 3
- Uncovered spaces: 4
- Details: 4
Features
- Levels: Two
- Stories: 2
- Patio & porch: Deck, Front Porch
- Exterior features: Private Yard, Rain Gutters, Smart Irrigation
- Pool features: Association, Outdoor Pool, Community
- Has view: Yes
- View description: Golf Course
Lot
- Size: 0.32 Acres
- Features: Back Yard, Front Yard, Landscaped, On Golf Course, Sprinklers In Front, Sprinklers In Rear
Details
- Parcel number: 0758.02757786.000
- Zoning: R-4
- Special conditions: Standard
Construction
Type & style
- Home type: SingleFamily
- Architectural style: Transitional
- Property subtype: Single Family Residence, Residential
Materials
- Brick
- Foundation: Raised
- Roof: Shingle
Condition
- New construction: No
- Year built: 2007
Utilities & green energy
- Sewer: Public Sewer
- Water: Public
- Utilities for property: Cable Available, Natural Gas Connected, Phone Available, Underground Utilities
Community & neighborhood
Community
- Community features: Clubhouse, Curbs, Fitness Center, Golf, Playground, Pool, Restaurant, Street Lights, Tennis Court(s)
Location
- Region: Raleigh
- Subdivision: Brier Creek Country Club
HOA & financial
HOA
- Has HOA: Yes
- HOA fee: $900 annually
- Amenities included: Clubhouse, Fitness Center, Golf Course, Jogging Path, Maintenance Grounds, Management, Playground, Pool, Recreation Facilities, Tennis Court(s), Trail(s)
- Services included: Maintenance Grounds, Road Maintenance, Storm Water Maintenance
Other financial information
- Additional fee information: Second HOA Fee $151 Monthly
Other
Other facts
- Road surface type: Asphalt
Price history
| Date | Event | Price |
|---|---|---|
| 8/15/2024 | Sold | $963,000-1.2%$258/sqft |
Source: | ||
| 6/26/2024 | Pending sale | $975,000$261/sqft |
Source: | ||
| 6/21/2024 | Listed for sale | $975,000+72.6%$261/sqft |
Source: | ||
| 7/29/2016 | Sold | $565,000-5.8%$151/sqft |
Source: | ||
| 5/28/2016 | Price change | $600,000-4%$161/sqft |
Source: Fonville Morisey #2069635 Report a problem | ||
Public tax history
| Year | Property taxes | Tax assessment |
|---|---|---|
| 2025 | $8,282 +0.4% | $947,346 |
| 2024 | $8,248 +19.9% | $947,346 +50.6% |
| 2023 | $6,878 +7.6% | $629,210 |
Find assessor info on the county website
Neighborhood: Northwest Raleigh
Nearby schools
GreatSchools rating
- 4/10Brier Creek ElementaryGrades: PK-5Distance: 0.5 mi
- 9/10Pine Hollow MiddleGrades: 6-8Distance: 4.1 mi
- 9/10Leesville Road HighGrades: 9-12Distance: 5 mi
Schools provided by the listing agent
- Elementary: Wake - Brier Creek
- Middle: Wake - Pine Hollow
- High: Wake - Leesville Road
Source: Doorify MLS. This data may not be complete. We recommend contacting the local school district to confirm school assignments for this home.
Get a cash offer in 3 minutes
Find out how much your home could sell for in as little as 3 minutes with a no-obligation cash offer.
Estimated market value$937,300
Get a cash offer in 3 minutes
Find out how much your home could sell for in as little as 3 minutes with a no-obligation cash offer.
Estimated market value
$937,300


