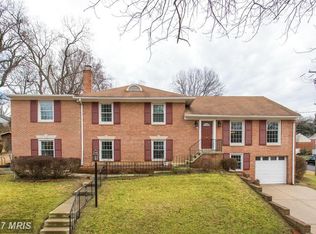With four finished levels, this immaculately maintained split level offers spaces for casual living, work, relaxation and warm social gatherings - with wonderful charm throughout. Sited on a small hill, the classic brick facade houses a traditional interior with gleaming hardwoods and oversized windows throughout, flooding the home with natural light. There is ample off-street parking in the driveway and attached one-car garage. French doors from the center hall open to a sun-drenched living room with three floor-to-ceiling windows. Two fluted columns mark the entry to the dining room with chair rail and large side windows. Designed for the dedicated cook, the bright white kitchen off the dining room includes a dual-fuel, six-burner range, large work/breakfast bar and pantry. Open to the dining room and kitchen is a wonderful family room with fireplace, vaulted ceilings, arched windows and skylights - a warm gathering space for friends and family. French doors open to a deck overlooking the level, fenced backyard - perfect for warm-weather barbecues. Upstairs are three bedrooms including a master with renovated ensuite bath and double closets. Two additional bedrooms share a renovated full hall bath with tub and shower. One bedroom, now used as a study, has built-in shelving and a closet with access to the attic. Fully above ground and light-filled, the lower level features a large rec/game room, guest bedroom and full bath. A door from the rec room leads to the backyard. On the lowest level is a large laundry/utility room with wall of built-in shelving and exit to the deep, one-car garage. Updated, charming, and centrally located near schools, Rock Creek Park, and the vibrant shopping districts of Kensington, Chevy Chase and downtown Bethesda, 9607 Byeforde Road truly has it all. Welcome home!
This property is off market, which means it's not currently listed for sale or rent on Zillow. This may be different from what's available on other websites or public sources.

