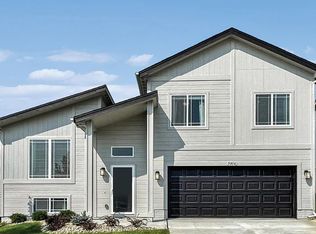Beautiful 1 year young, 4-bed home in Gretna school district. Large open concept with Modern finishes. 2.5 baths, multi use flex room, and 3 car garage. White brick feature accent to floor-to-ceiling electric Fireplace, Quartz kitchen countertops, Luxury Vinyl plank flooring, Birch cabinets, Black accent light fixtures, functional drop zone off of the garage. Fantastic sunset views, Large bedrooms and walk-in pantry. Richland homes "Quartz" plan. Available for quick occupancy.
House for rent
Accepts Zillow applications
$3,300/mo
9606 S 184th Ter, Omaha, NE 68136
4beds
2,358sqft
Price may not include required fees and charges.
Singlefamily
Available now
-- Pets
Central air
In unit laundry
Attached garage parking
Natural gas, forced air
What's special
- 67 days
- on Zillow |
- -- |
- -- |
Travel times
Facts & features
Interior
Bedrooms & bathrooms
- Bedrooms: 4
- Bathrooms: 1
- Full bathrooms: 1
Heating
- Natural Gas, Forced Air
Cooling
- Central Air
Appliances
- Included: Dishwasher, Dryer, Microwave, Refrigerator, Washer
- Laundry: In Unit
Interior area
- Total interior livable area: 2,358 sqft
Property
Parking
- Parking features: Attached, Other
- Has attached garage: Yes
- Details: Contact manager
Features
- Patio & porch: Patio
- Exterior features: Heating system: Forced Air, Heating: Gas
Details
- Parcel number: 011604648
Construction
Type & style
- Home type: SingleFamily
- Property subtype: SingleFamily
Condition
- Year built: 2023
Community & HOA
Location
- Region: Omaha
Financial & listing details
- Lease term: Contact For Details
Price history
| Date | Event | Price |
|---|---|---|
| 5/8/2025 | Price change | $450,000-3.2%$191/sqft |
Source: | ||
| 4/11/2025 | Price change | $465,000-0.4%$197/sqft |
Source: | ||
| 4/5/2025 | Listed for rent | $3,300$1/sqft |
Source: Zillow Rentals | ||
| 4/4/2025 | Listing removed | $3,300$1/sqft |
Source: Zillow Rentals | ||
| 3/18/2025 | Listed for sale | $467,000+12.5%$198/sqft |
Source: | ||
![[object Object]](https://photos.zillowstatic.com/fp/3c2a1a285f760270d4d560de666e6501-p_i.jpg)
