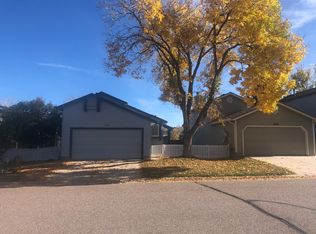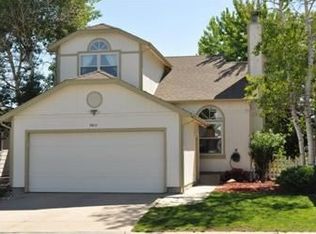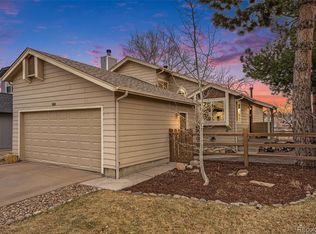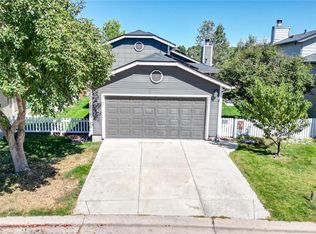Charming 3-bedroom 2-bath home that backs to open space with really great views and newer deck. Walking distance to Kistler Park and many private trails in Highlands Ranch. This home is in Mountain Vist HS feeder. The upper level features 2 bedroom with a shared bathroom with a tub. Lower level has cozy family room with a decorative fireplace, an additional bath with walk-in shower and bedroom or could make very nice office. Warm paint colors throughout. Central air conditioning. Gas forced air heat. West facing drive way. Low-maintenance fenced yard. The home is available early May. 1-year lease. Tenant pays all Utilities, Trash and HOA fees ($47 per month) which include Recreational Centers. Bonus: we will pay the HOA if the rent is received on before the 1st of the month. Due to Covid 19, it's safer to schedule viewings only after we have established a good match. We use Smart Move to verify credit, income and past rental history ($29 application fee to you). Approved pets allowed with pet fee.
This property is off market, which means it's not currently listed for sale or rent on Zillow. This may be different from what's available on other websites or public sources.



