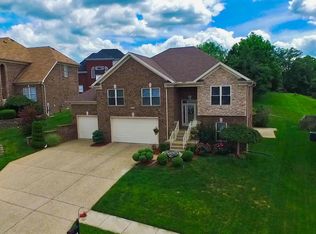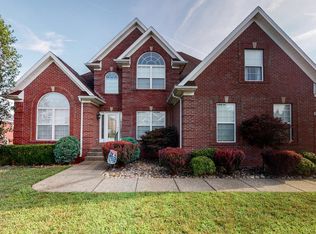Complete info: http://9606keelingridgerd.NiceFamilyHome.com - This home is for the discriminating buyer who appreciates all the extras of a Homearama-style home. Features include a spectacular foyer that is complimented by a decorated arched window and leaded-glass front door. The open-floor-plan home has beautiful cherry-stained hardwood floors that start in the foyer and wrap around to the kitchen, breakfast area, hearth room with fireplace, and then lead up to the upstairs. The hardwood floors are in all rooms except the formal living room, formal dining room and bedrooms which are carpeted. The formal living room and formal dining room both have elegant tray ceilings. The gorgeous eat-in kitchen has an abundance of cherry cabinets, granite countertops, a huge island, stainless steel built-in microwave, dishwasher, stove and refrigerator. The garage is accessed through the laundry/mud room that has space available for future shelving or a freezer. The spacious master bedroom has a separate sitting area and tray ceiling with a shell design. The master bath includes a corner whirlpool tub and separate, deluxe ceramic-tiled walk-in shower. There are 3 additional bedrooms and a 2nd full bath upstairs as well. The finished basement houses a one-of-a-kind home theater room. 12 plush theater seats and the projector are negotiable. Also included in the finished basement is a full kitchen equipped with a dishwasher, microwave, wine cooler and full bar that is adjacent to a game area, full bath, and a computer room. Additional features of this home include updated lighting fixtures such as recessed lighting and exterior lighting galore, 2 car garage w/insulated doors, surround sound throughout the home, irrigation system, ADT alarm system and a deck. All appliances remain with the exception of the washer and dryer. Sellers have accepted a job in another state but can't take this wonderful home with them. Take a look and compare it to typical homes for yourself.
This property is off market, which means it's not currently listed for sale or rent on Zillow. This may be different from what's available on other websites or public sources.


